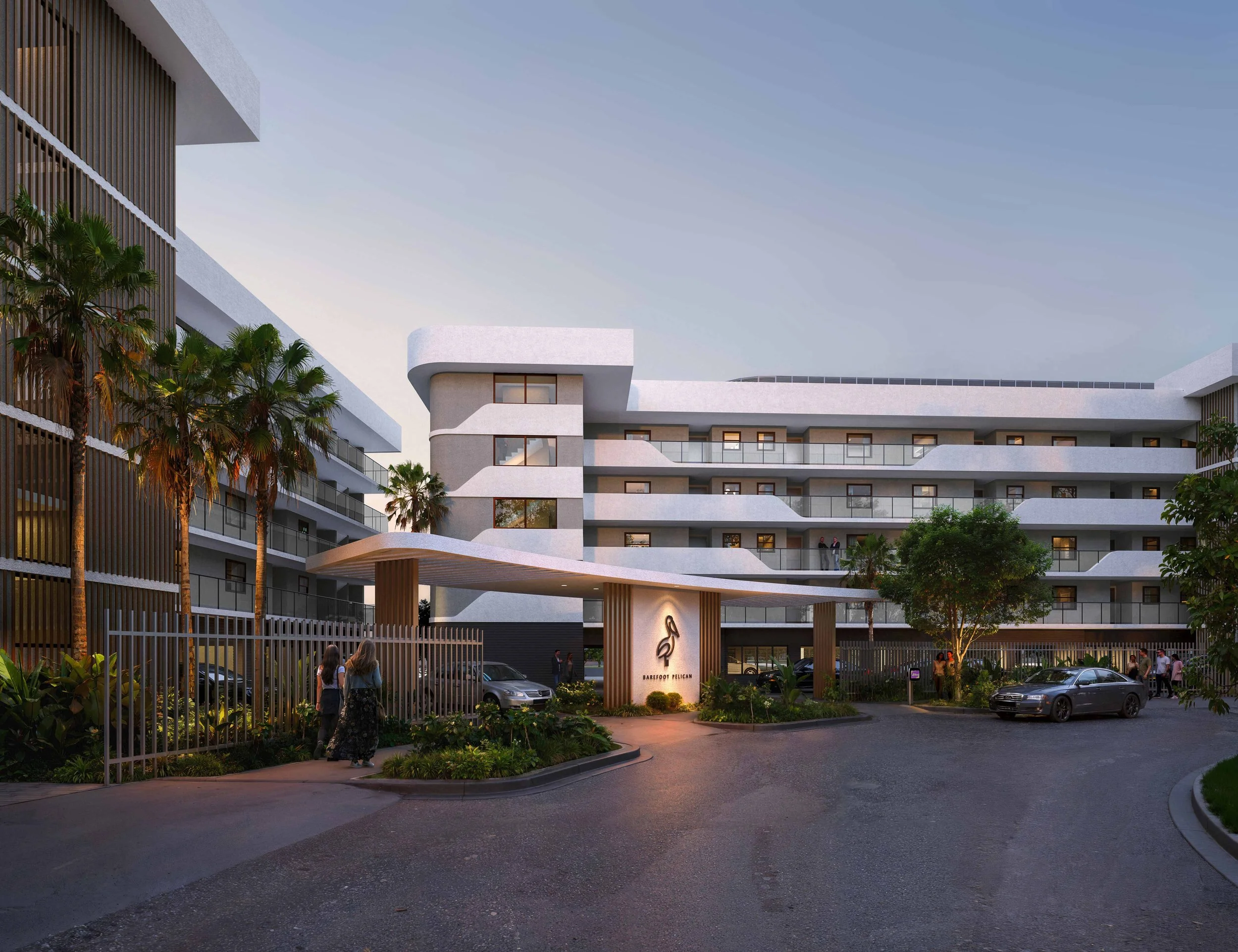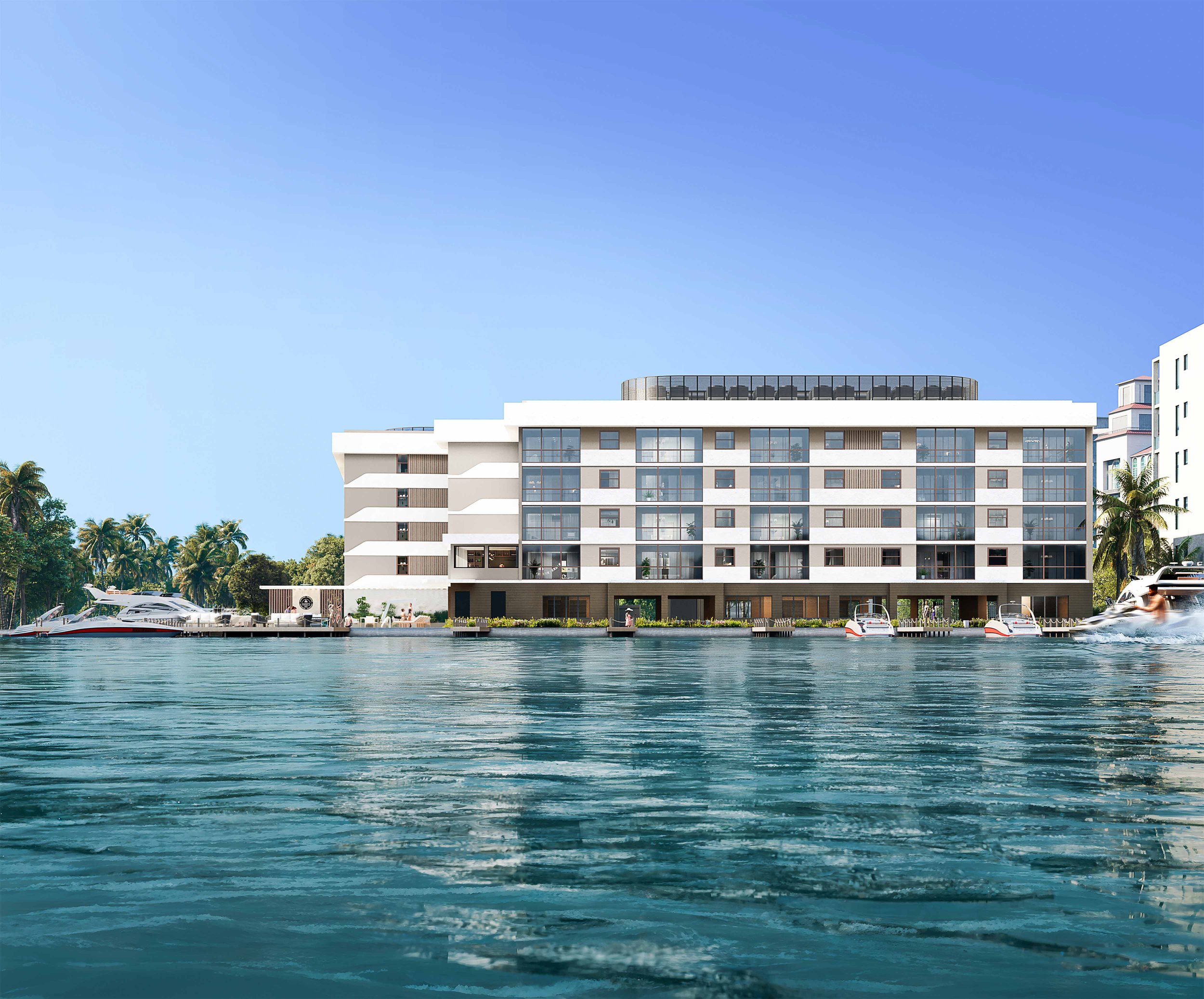BAREFOOT PELICAN NAPLES - A COMPLETE ARCHITECTURAL RENOVATION
- COMPLETED -
The Barefoot Pelican Naples holds unparalleled potential to become one of the most extraordinary “seven-star” luxury condominium resorts on the West Coast of Florida. This comprehensive Concept Design Package will transform the Barefoot Pelican’s exceptional attributes into a lavish, amenity-rich resort experience.
This design package reimagines the Barefoot Pelican as an iconic landmark, capitalizing on its prime waterfront location. Our vision is to develop this expansive complex—encompassing building facades, the existing pool, driveways, pathways, and landscape—into a chic, intimate, and sophisticated resort destination that stands out not only locally but on the international stage.
Our design concept also addresses significant issues the property has faced in recent years, including damage from hurricanes and lack of maintenance.
PROJECT DATA
Project Total Square Footage: 184,000 sf A/C
Location of Project: Naples, FL
Waterfront Units: 64
OUR SERVICES
Concept design
Architectural design
Construction documents
Architect of record
Construction administration
BUILDING RENOVATION
The façade design for the condominium incorporates the elegance of curves to evoke the fluidity of water movement. This dynamic element breathes life into the structure, creating a harmonious interplay with the surrounding environment.
Innovative materials, such as wood-look aluminum vertical louvers, accentuate the elevator towers and lend a unified, sophisticated aesthetic to the overall design.
The windows, uniformly treated with dark bronze mullion colors and light grey tinted glass, enhance the building’s cohesive appearance.
Corridors handrails crafted from a combination of concrete walls and clear glass add a modern touch, seamlessly blending functionality with contemporary design.
FACADE DESIGN
The garage exterior walls are designed with a rough dark concrete look, visually separating this floor from the rest of the building and making it “disappear” into the environment, thus directing all views to the rest of the structure.
We also suggest replacing the roof with a flat design to provide a more modern look to the property. The roof equipment will be discreetly masked by perforated metal panels, maintaining the sleek, modern aesthetic.














