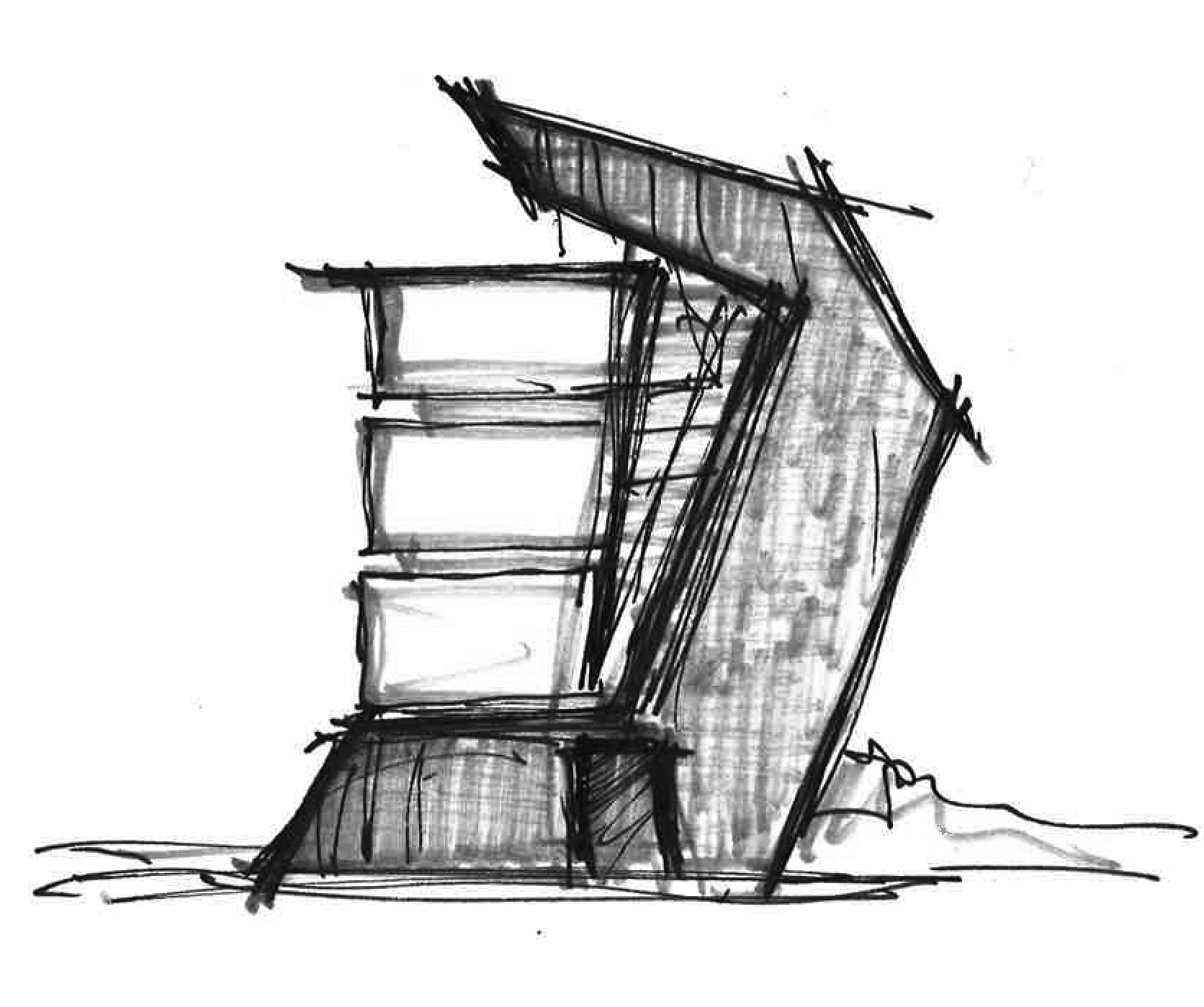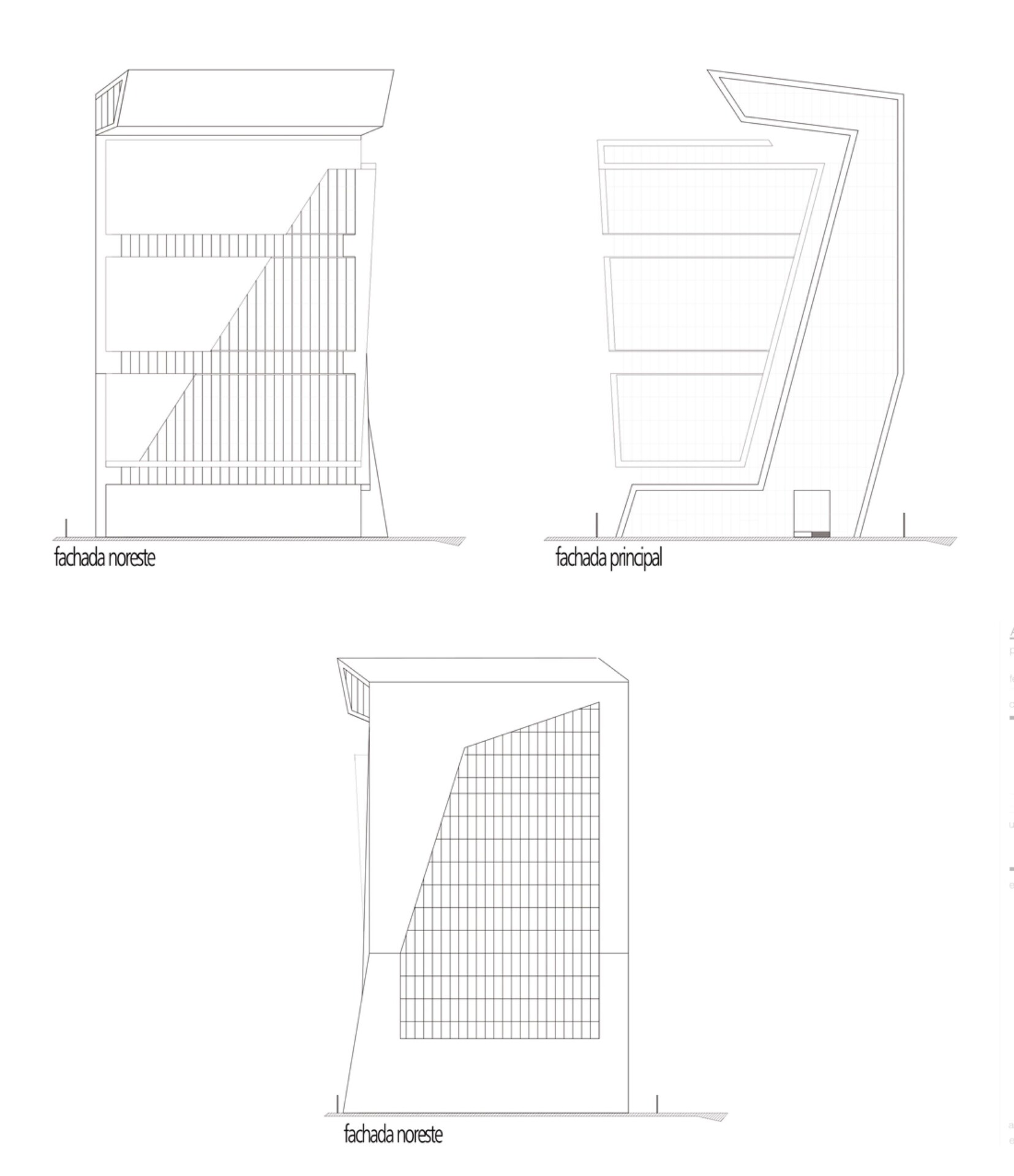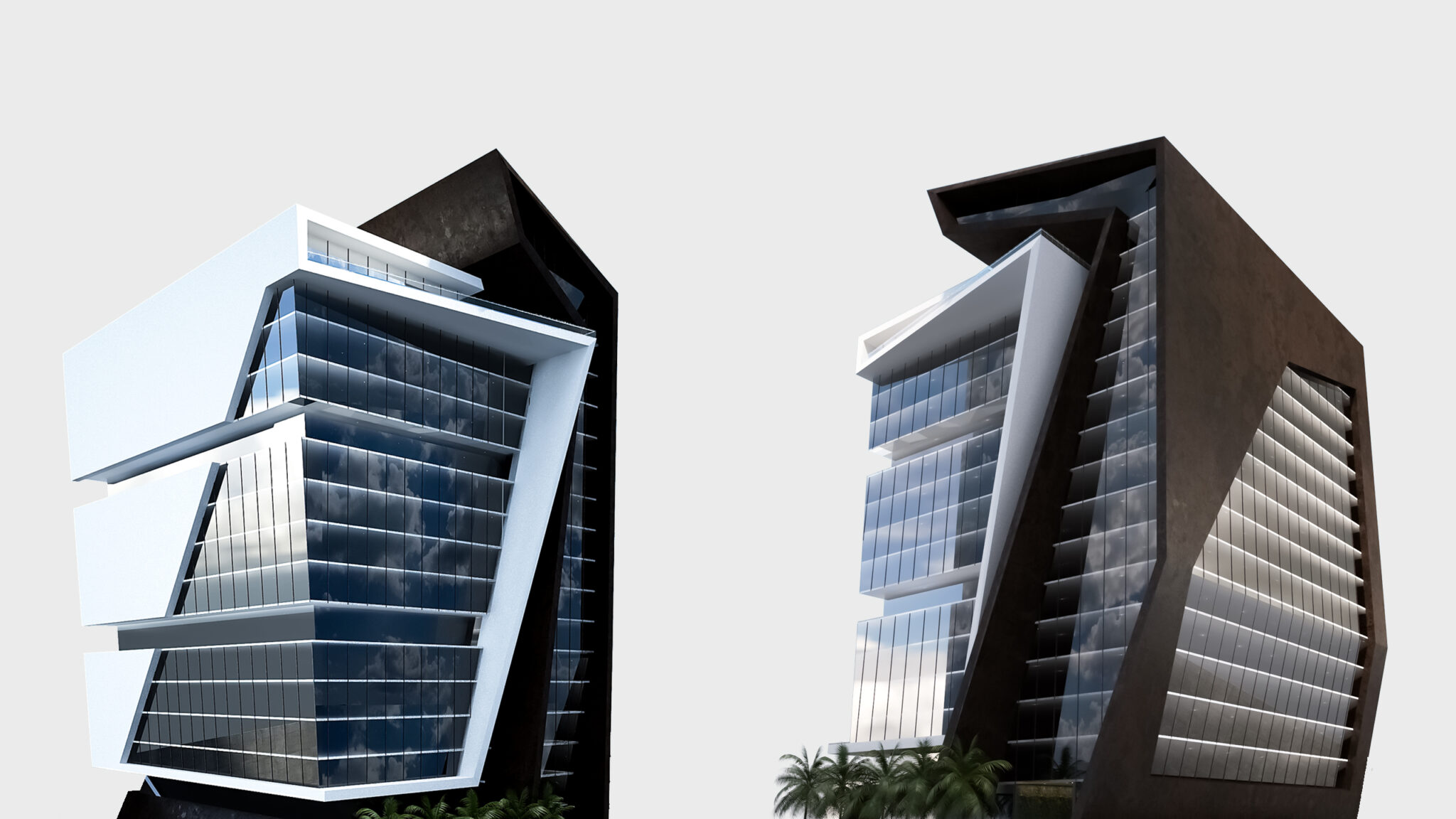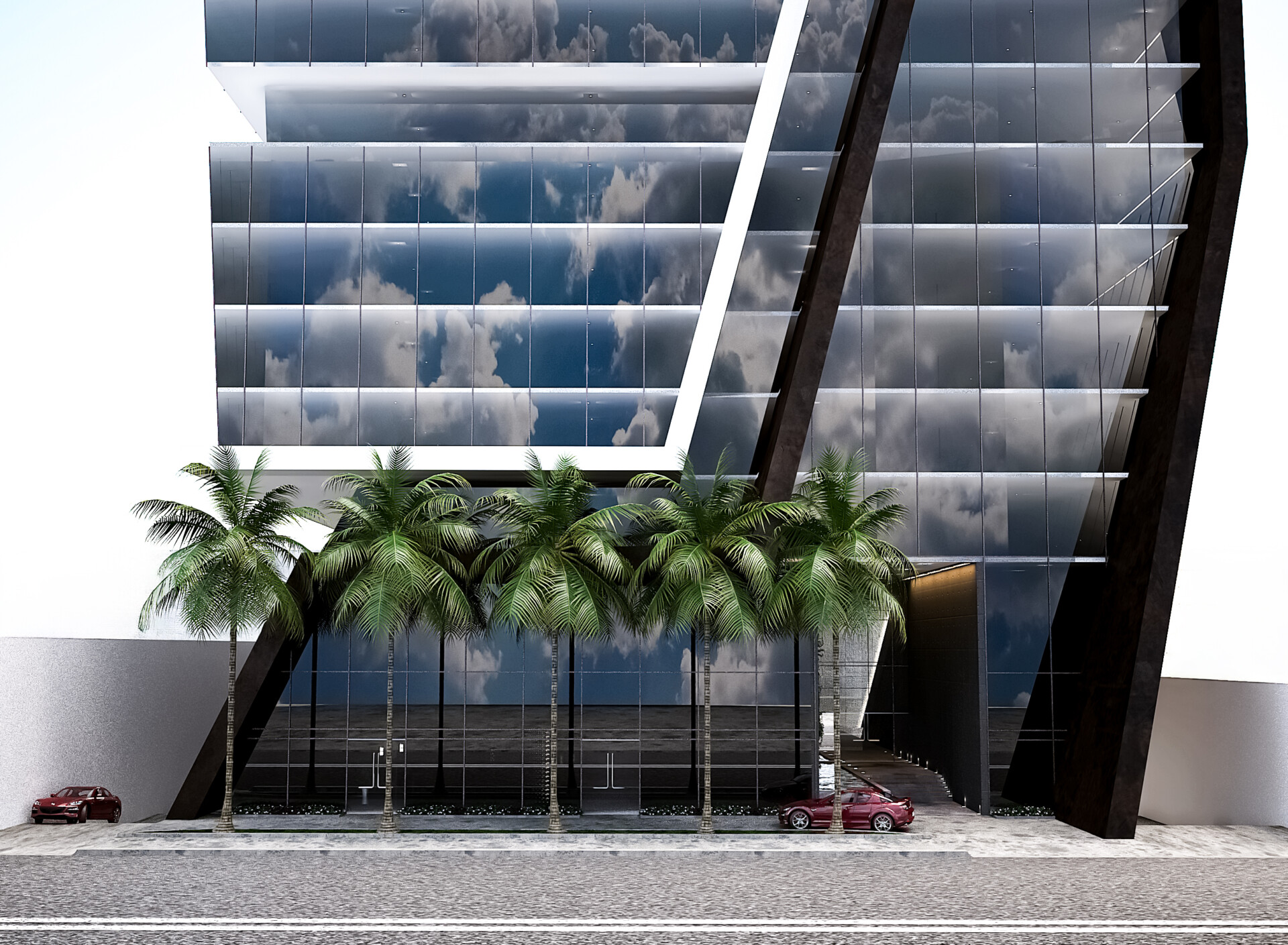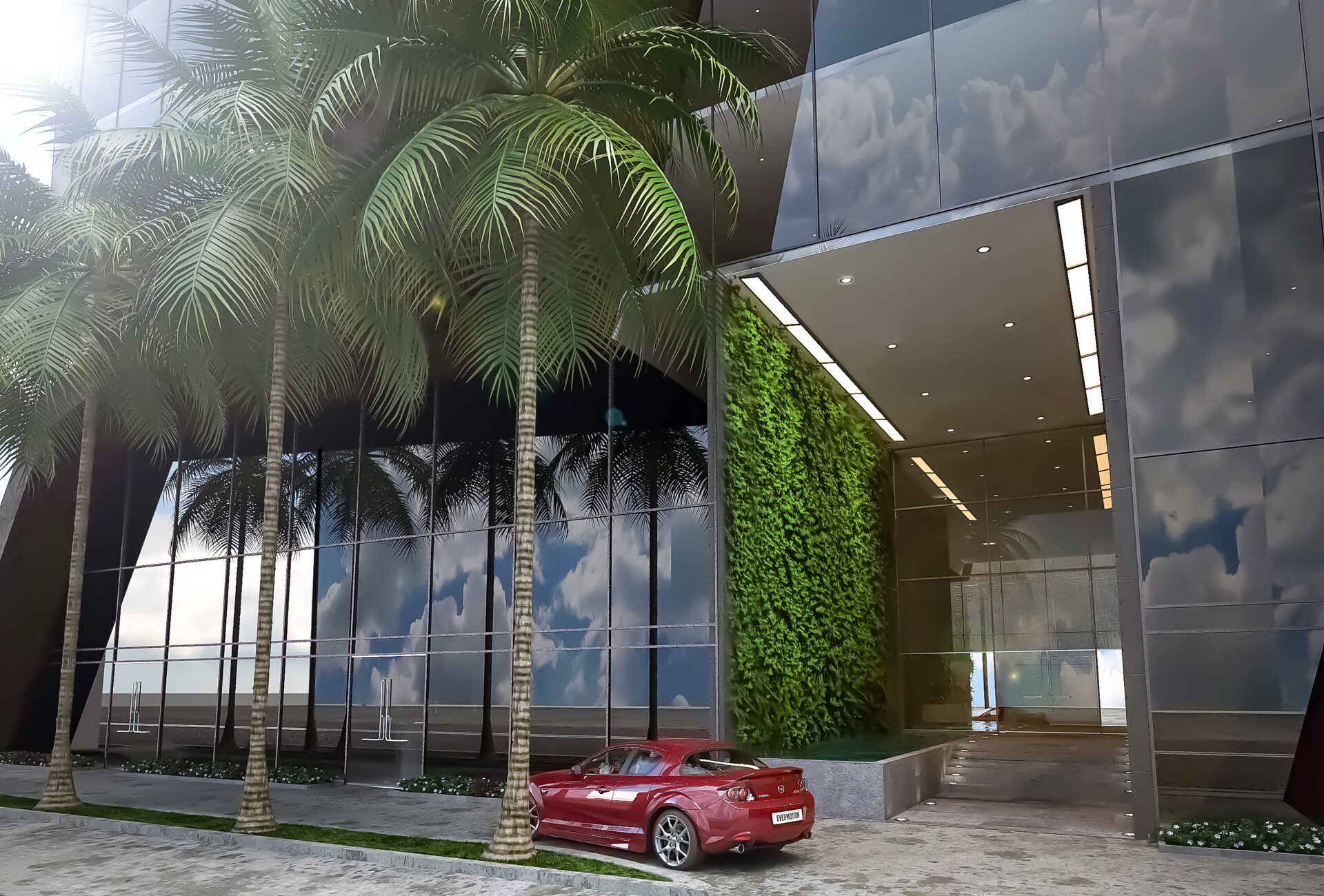Periferico Mix
Located on a main avenue in Mexico City, this 15-floor mixed-use building features high-profit offices and retail spaces, including ground-level and upper-level commercial units with stunning skyline.
- Concept Design
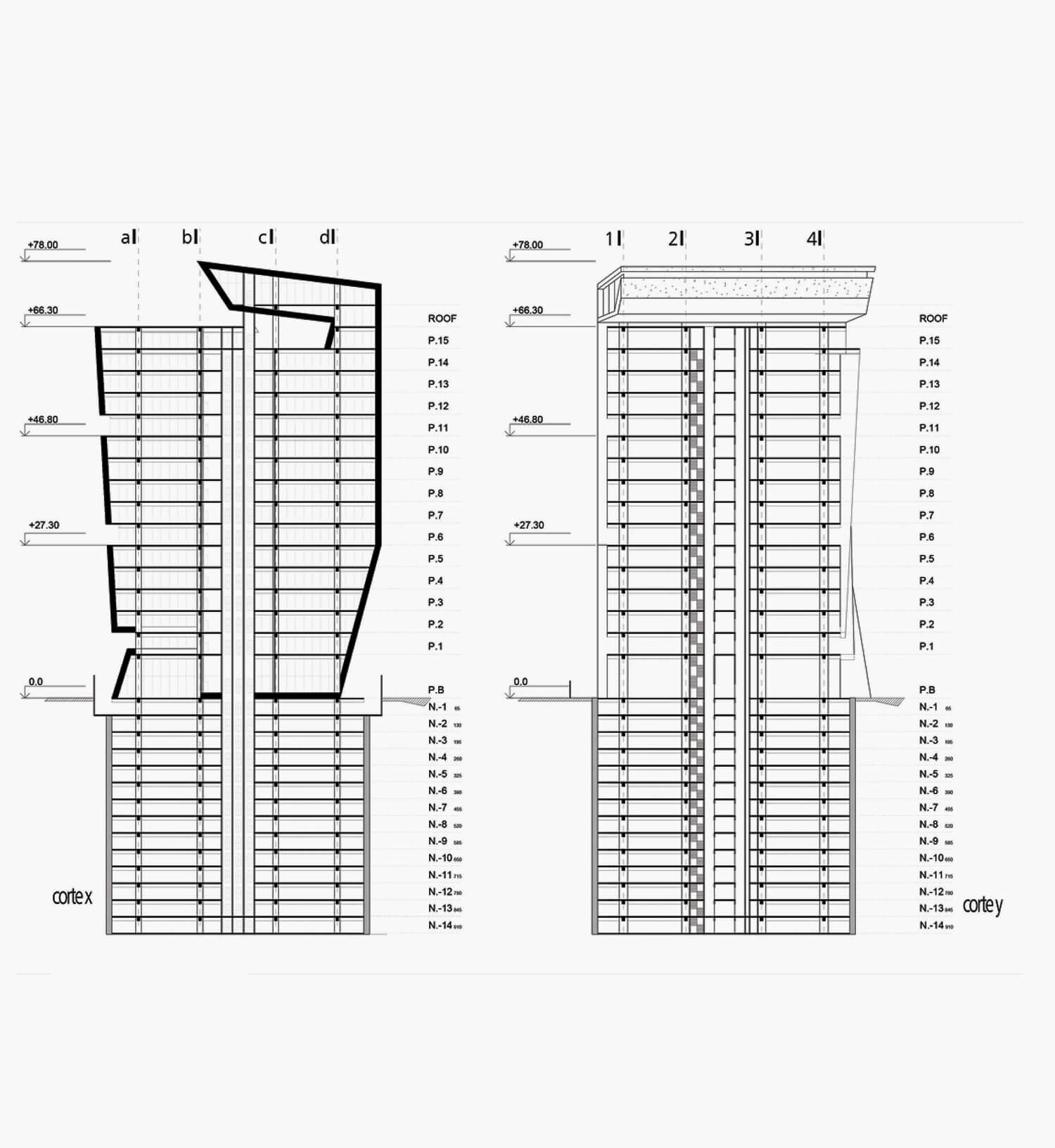
Situated on one of the main avenues of Mexico City, our architectural proposal showcases a mixed-use building designed to accommodate high-profit offices and retail spaces. The building stands tall with 15 floors dedicated to office spaces. On the ground floor, there are three commercial units, while two more are strategically placed on the upper levels, offering breathtaking views of the city skyline.
PROJECT DATA
Project Total Square Footage: 600,000 sf A/C
Offices and Commercial space: 330,000 sf
Location of Project: Mexico City, Mexico
OUR SERVICES
Feasibility study
Concept design
Architectural design
RELATED PROJECT
EXPLORE MORE PROJECTS
Explore more of our architectural vision through these selected projects. Each design showcases our commitment to creating distinctive spaces that blend innovative design with timeless elegance.
Commercial Architecture
In the Brickell District, this mixed-use building by Habitat Group revitalizes Miami. The high-rise serves as a Condo-hotel and short-term rentals, maximizing density. Committed to LEED Gold, it features overhangs for sun protection and on-site stormwater management.
Commercial Architecture
Barefoot Pelican Naples evolves into a seven-star luxury resort, enhancing its waterfront setting, amenities, resilience, and international prestige.
Commercial Architecture
Every project we undertake begins with a holistic vision and a powerful concept that serves as the guiding force throughout its development.
MIAMI ARCHITECTS
PARTNER WITH US TO BRING YOUR VISION TO LIFE
With over 20 years of experience, Ginard Studio creates timeless, functional spaces tailored to your needs. Our collaborative approach ensures seamless communication, innovative solutions, and unmatched attention to detail. Contact us today, and let’s start transforming your ideas into spaces that inspire and elevate everyday experiences.
