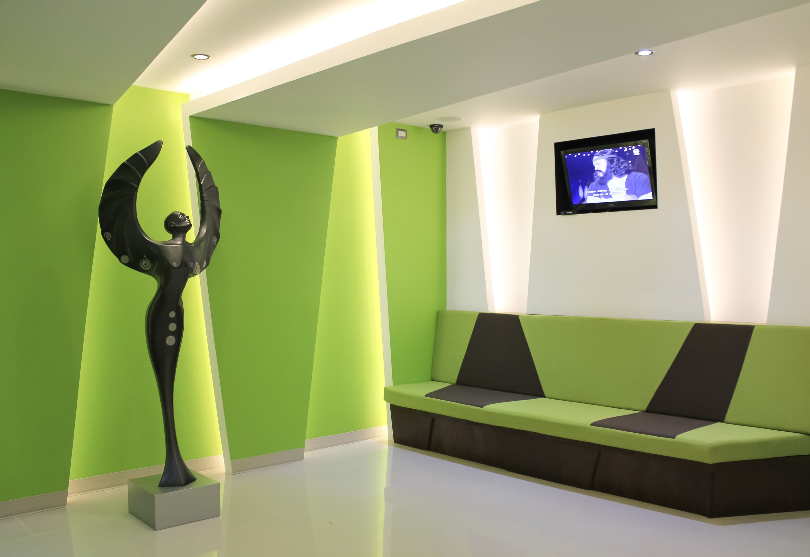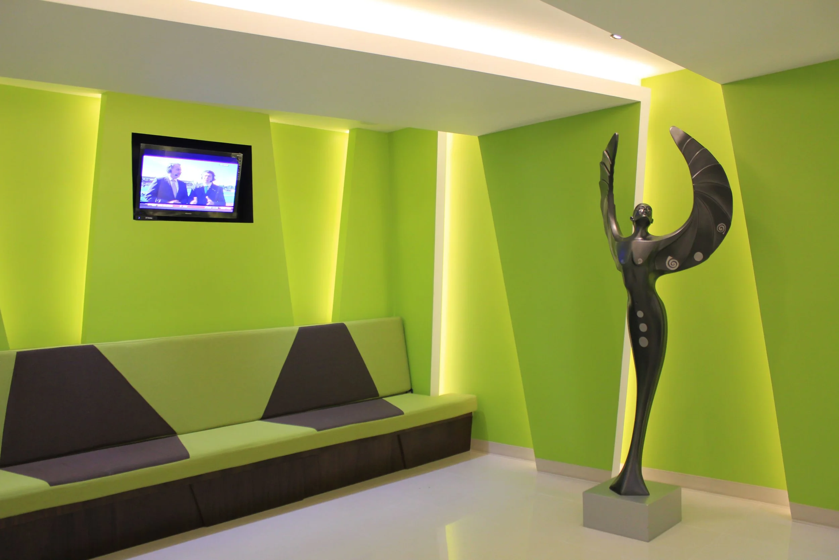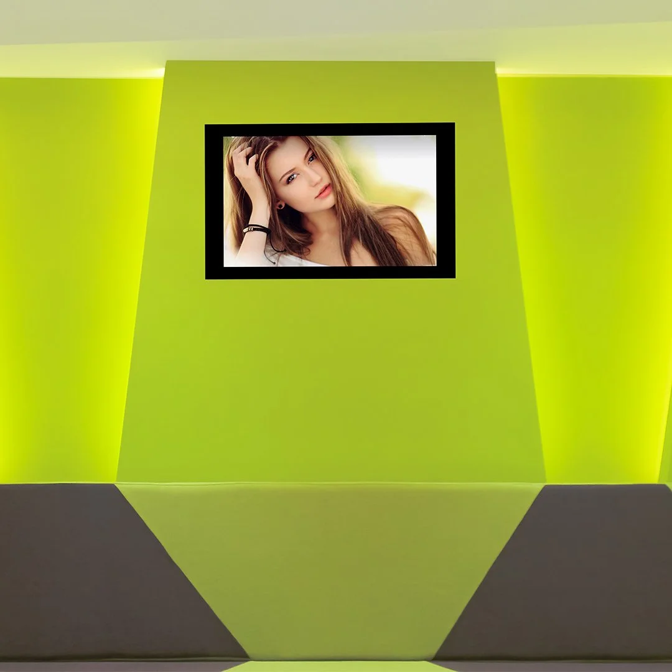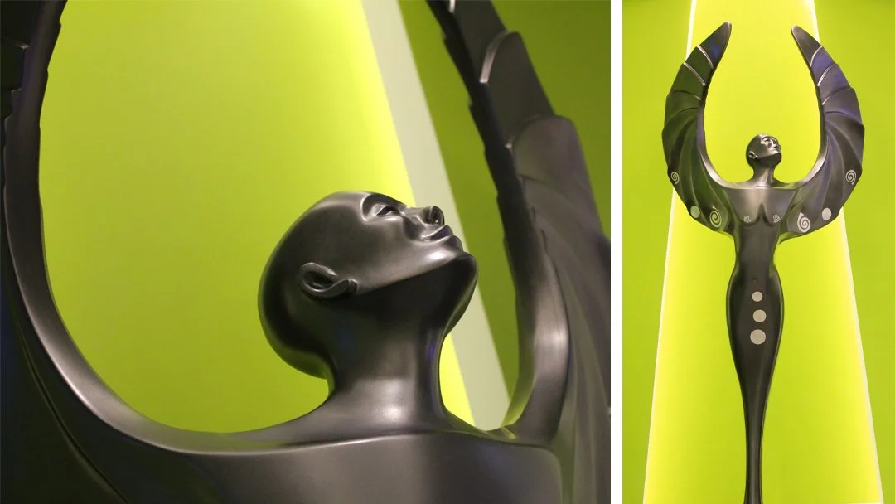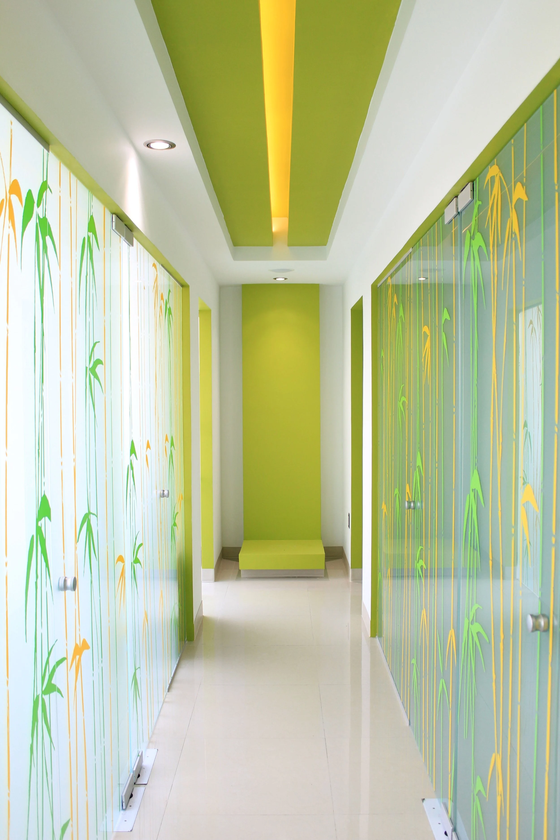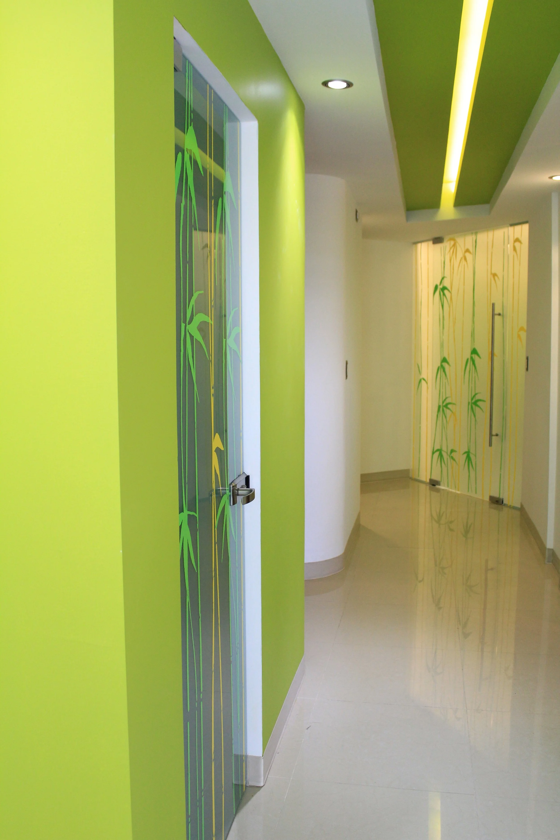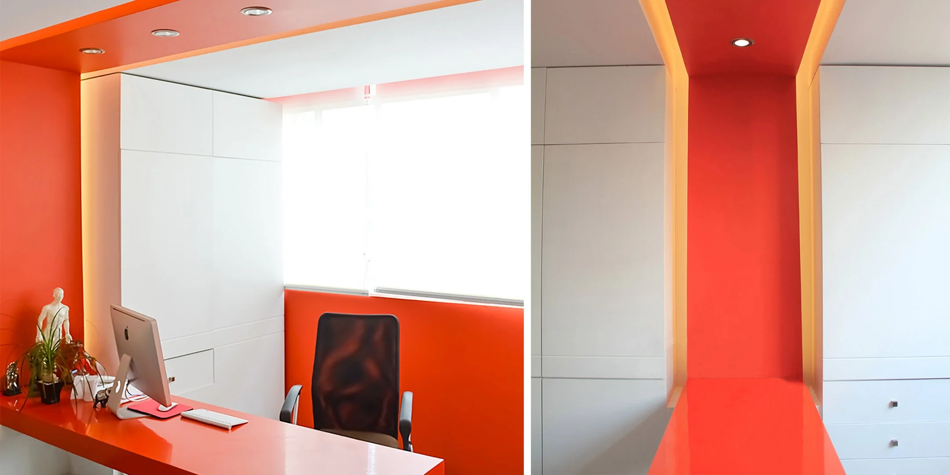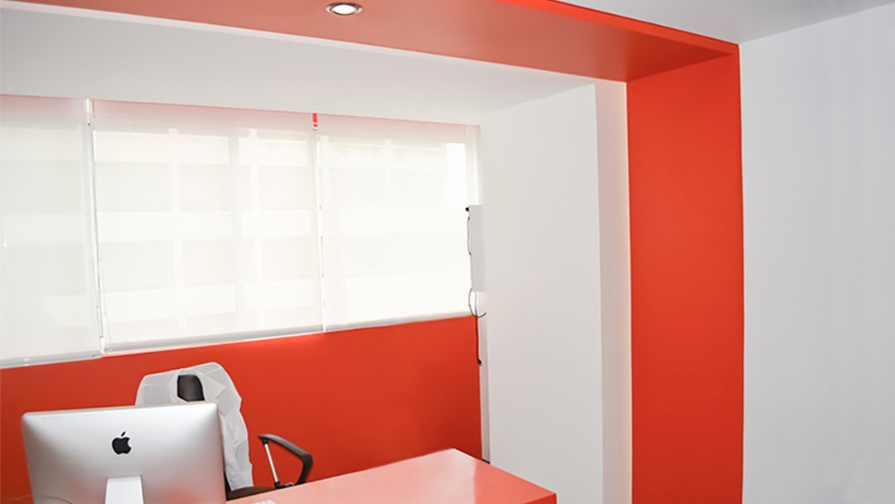WILKINS MEDICAL CENTER
- COMPLETED -
Our architecture firm is specialized in designing modern and functional architectural projects, merging in this case the office architecture and interior design to create spaces that are both inviting and innovative. The result is a healthcare center that not only serves its functional purpose but also stands as a state-of-the-art space. Our client request was to build a medical center where the patients embrace the sense of an spa atmosphere.
Through the strategic use of straight lines and accent lighting, we successfully unify a variety of irregular shapes, seamlessly connecting ceilings, walls, and furniture into a coherent design narrative.
PROJECT DATA
Completion: Nov. 2012
Project Total Square Footage: 20,000 sf A/C
Location of Project: Mexico City, Mexico
OUR SERVICES
Concept design
Interior architecture design
Custom furniture design
Construction administration
WHEN ARCHITECTURE MEETS ART
The “Angel of life“ sculpture, by the Mexican artist Urbieta, was included at the center of the main lobby to reflect an inviting and peaceful atmosphere.
MODERN INTERIOR ARCHITECTURE
This project embodies our unique approach to interior architecture, where continuity plays a crucial role in harmonizing the space.
OFFICE INTERIOR DESIGN
We aim to contribute positively to working space design that be inspiring and relaxing, modern and unique.
As leaders in the architectural design of commercial spaces,
we are committed to creating environments that enhance both the aesthetic and practical experience.

