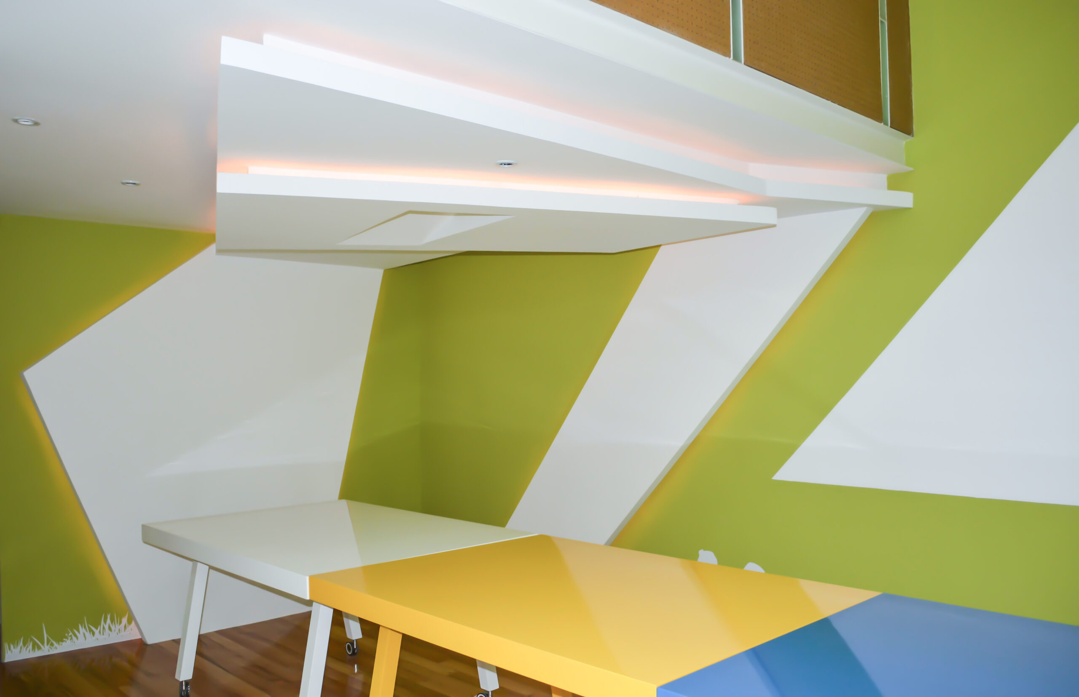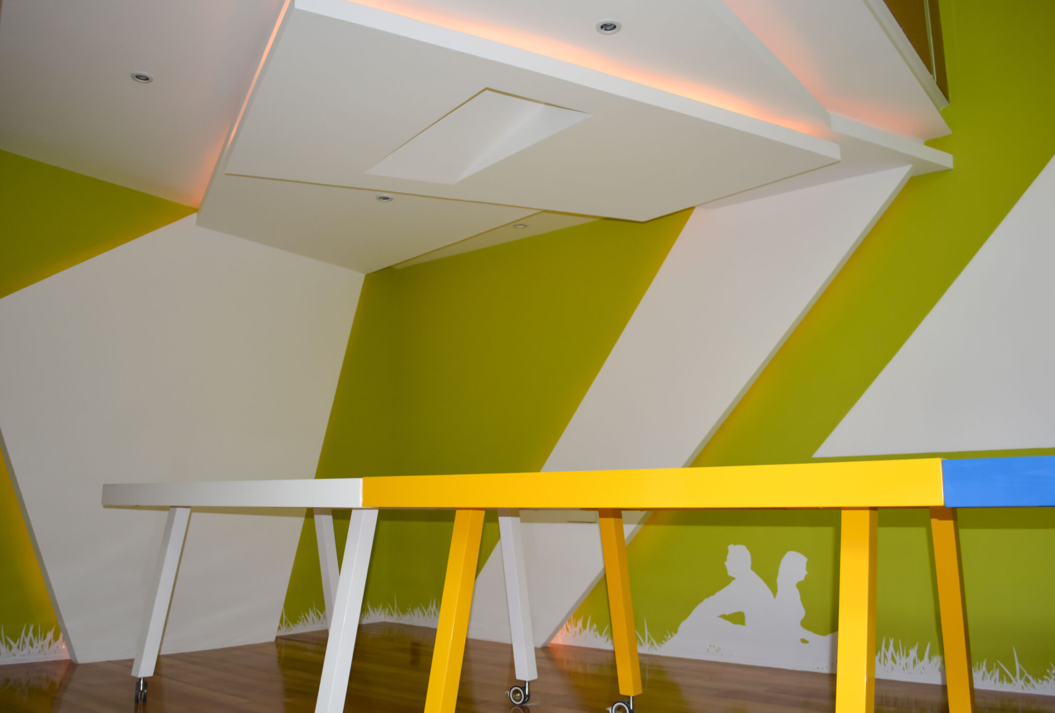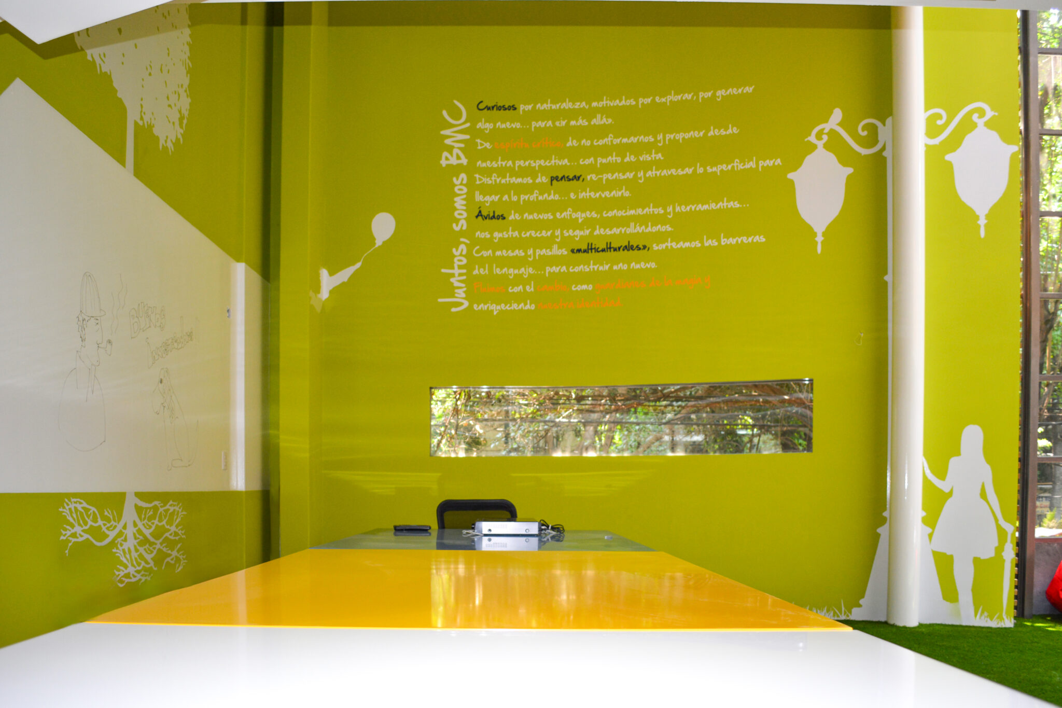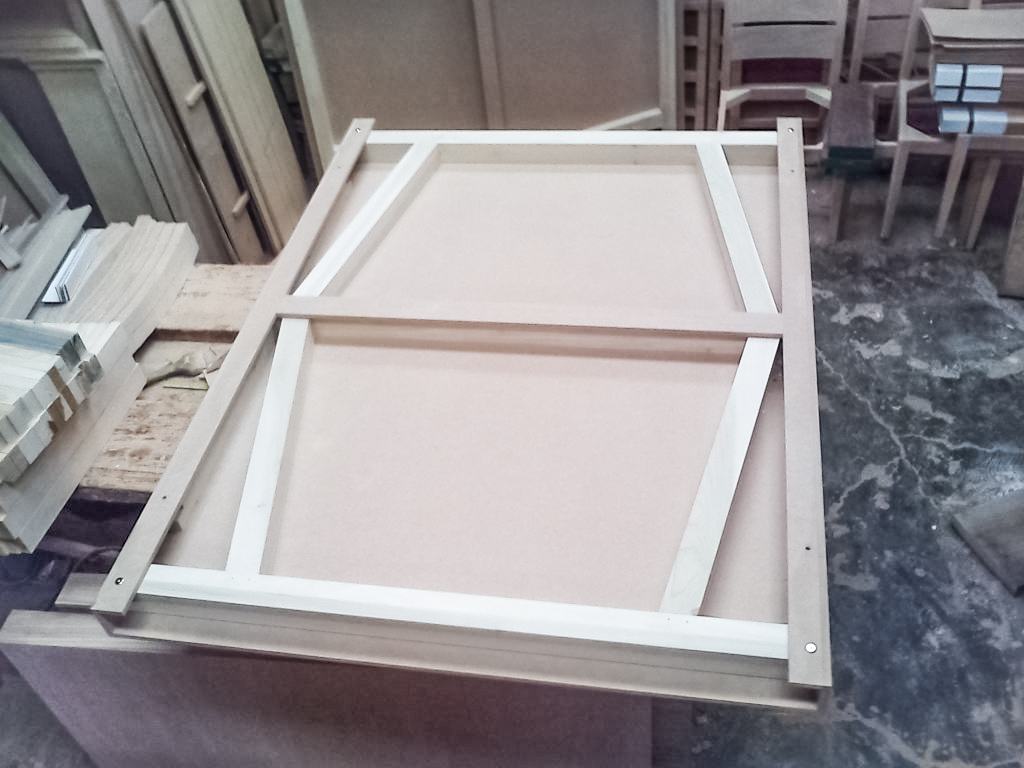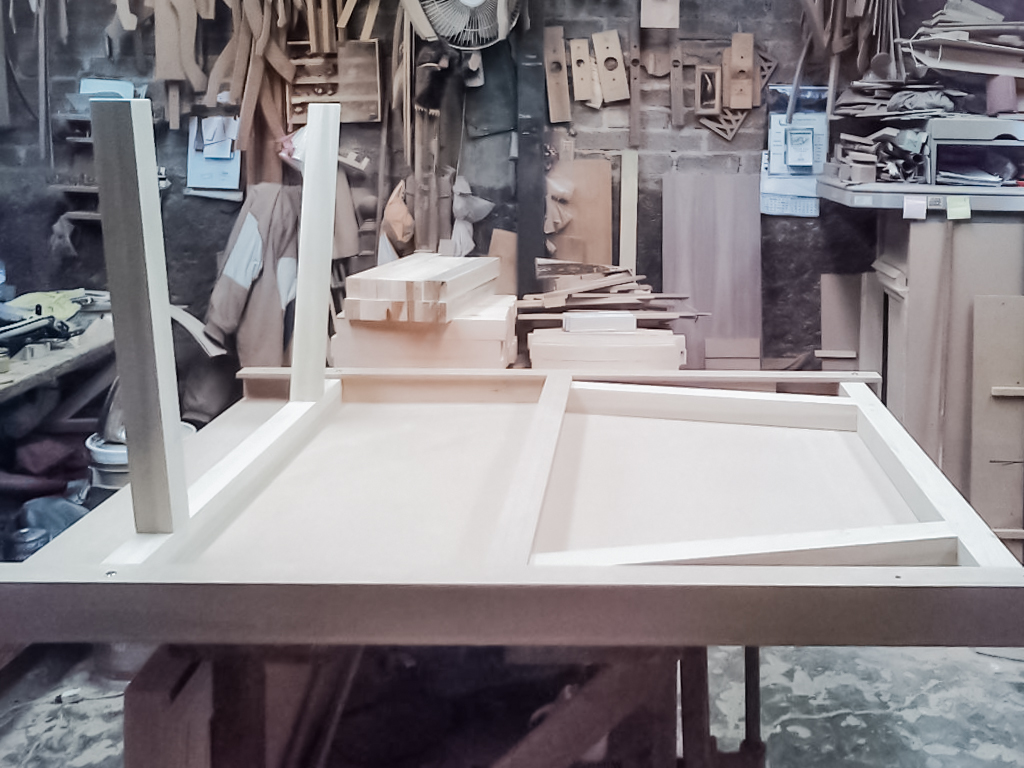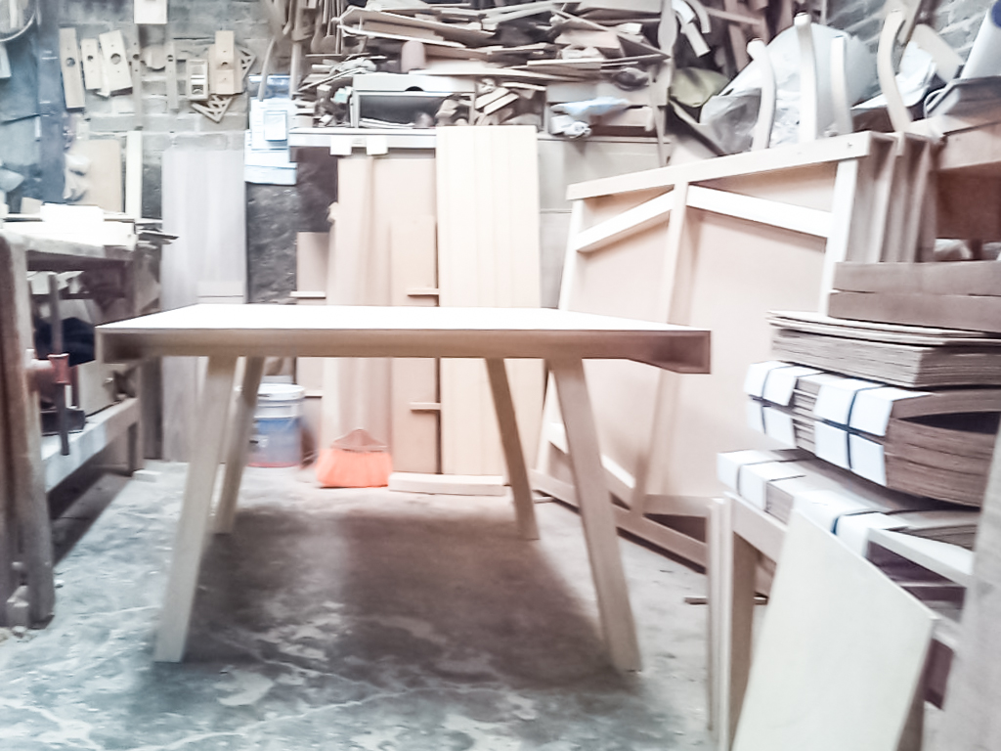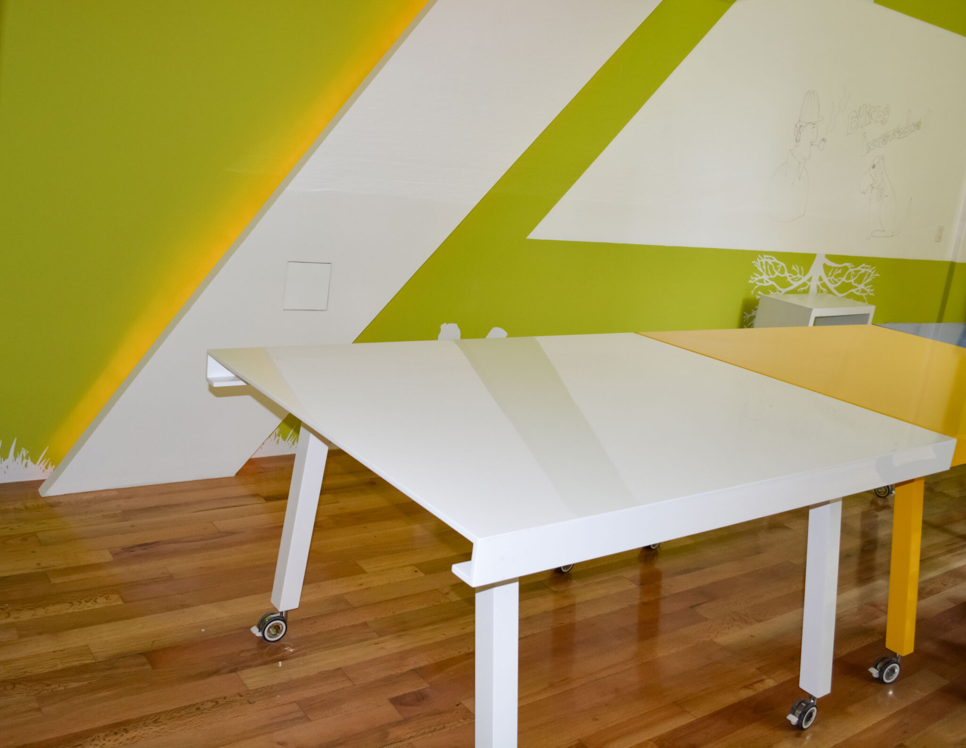BMC Offices Interior Architecture
The BMC Innovation Company office in Mexico City was designed as a flexible, collaborative space that supports diverse activities while reflecting the company’s unique identity.
- Completed
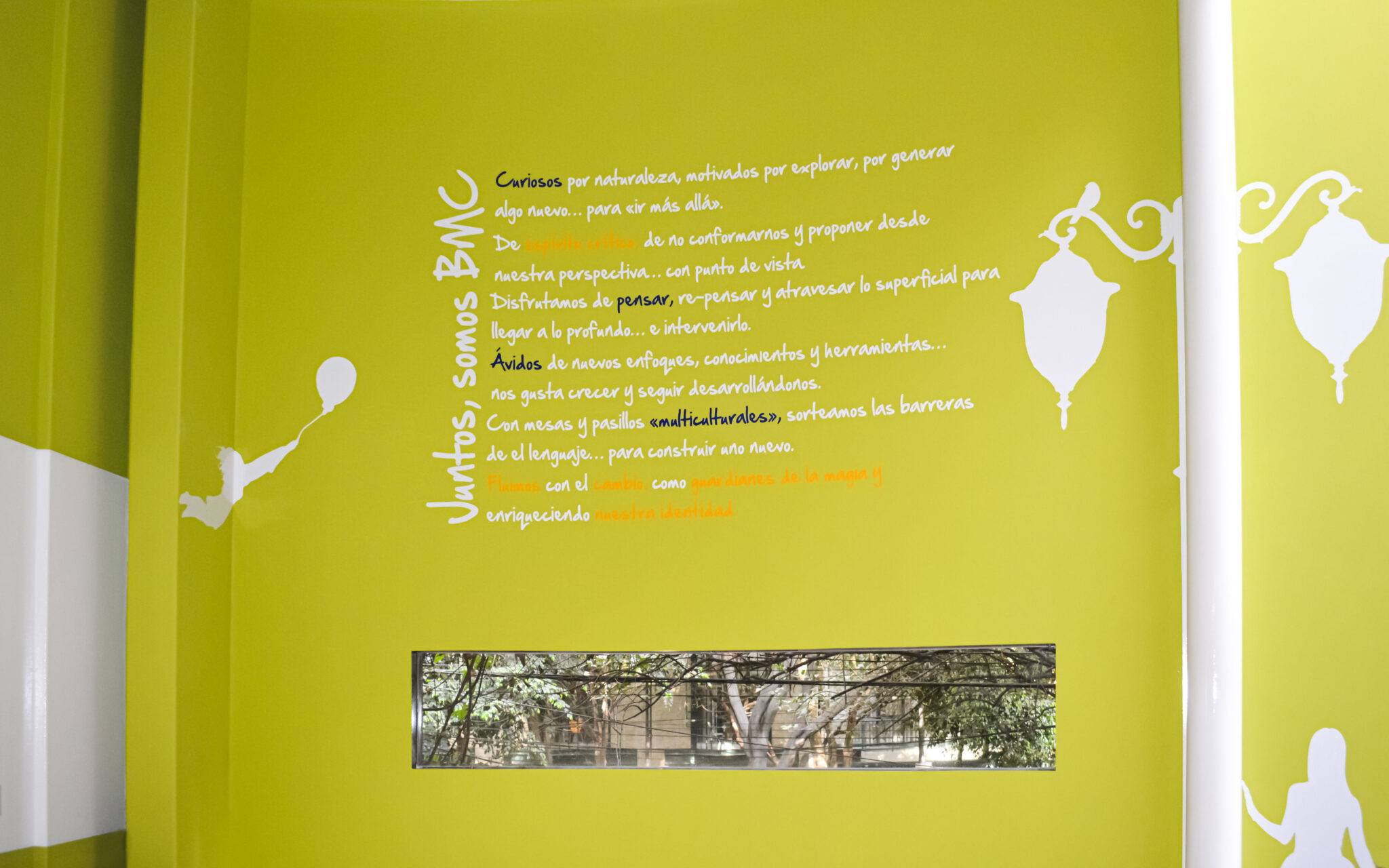
This project was driven by the ambition to create a collaborative space that embodies flexibility with the unique identity of the company. Our client BMC Innovation Company (BMC), with its offices located in Mexico City, requested a design strategy focused on fostering a versatile environment capable of supporting a wide range of activities, from dynamic charrettes to formal conferences, all while maintaining a strong sense of the company’s brand. The daily office spaces echo this innovative concept, designed to inspire creativity, productivity, and collaboration among team members. As specialists in modern interior design, our Palmetto Bay-based firm is dedicated to transforming office environments into spaces that not only meet the functional needs of businesses but also enhance the well-being and efficiency of their teams.
PROJECT DATA
Completion: 2013
Project Total Square Footage: 3,000 sf A/C
Location of Project: Mexico City, Mexico
OUR SERVICES
Concept design
Interior architecture design
Custom furniture design
Construction administration
RELATED PROJECT
EXPLORE MORE PROJECTS
Explore more of our architectural vision through these selected projects. Each design showcases our commitment to creating distinctive spaces that blend innovative design with timeless elegance.
Commercial Architecture
In the Brickell District, this mixed-use building by Habitat Group revitalizes Miami. The high-rise serves as a Condo-hotel and short-term rentals, maximizing density. Committed to LEED Gold, it features overhangs for sun protection and on-site stormwater management.
Commercial Architecture
Barefoot Pelican Naples evolves into a seven-star luxury resort, enhancing its waterfront setting, amenities, resilience, and international prestige.
Commercial Architecture
Located on a main avenue in Mexico City, this 15-floor mixed-use building features high-profit offices and retail spaces, including ground-level and upper-level commercial units with stunning skyline.
MODERN OFFICE INTERIORS
FROM CONCEPT DESIGN TO CONSTRUCTION MANAGEMENT
With over 20 years of experience, Ginard Studio creates timeless, functional spaces tailored to your needs. Our collaborative approach ensures seamless communication, innovative solutions, and unmatched attention to detail. Contact us today, and let’s start transforming your ideas into spaces that inspire and elevate everyday experiences.
