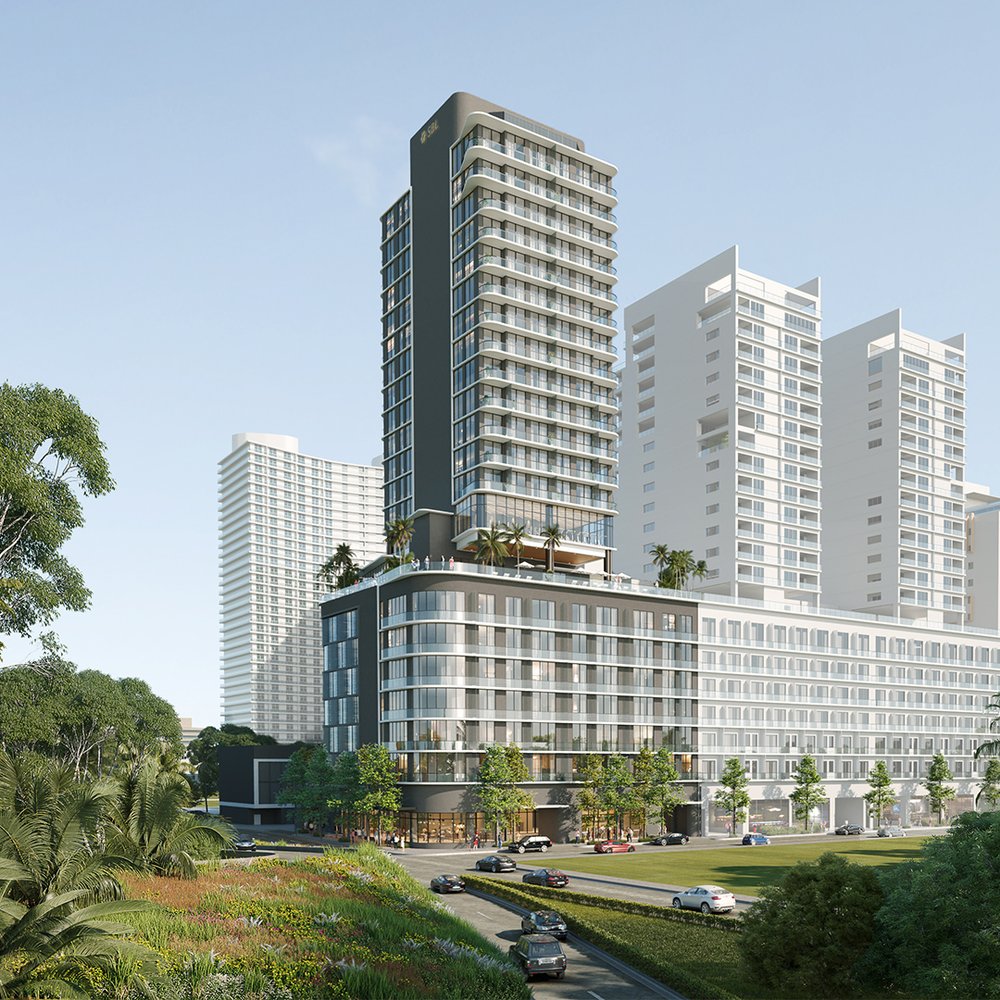At Ginard Studio, we focus on transforming visionary concepts into iconic structures. One of our latest project, Smart Brickell Luxe, a high-rise building located in the vibrant Brickell neighborhood of Miami, FL, exemplifies our mission. Here’s an inside look at the architectural design process that brought Smart Brickell Luxe from an initial concept to the cusp of construction.
1. Concept Design
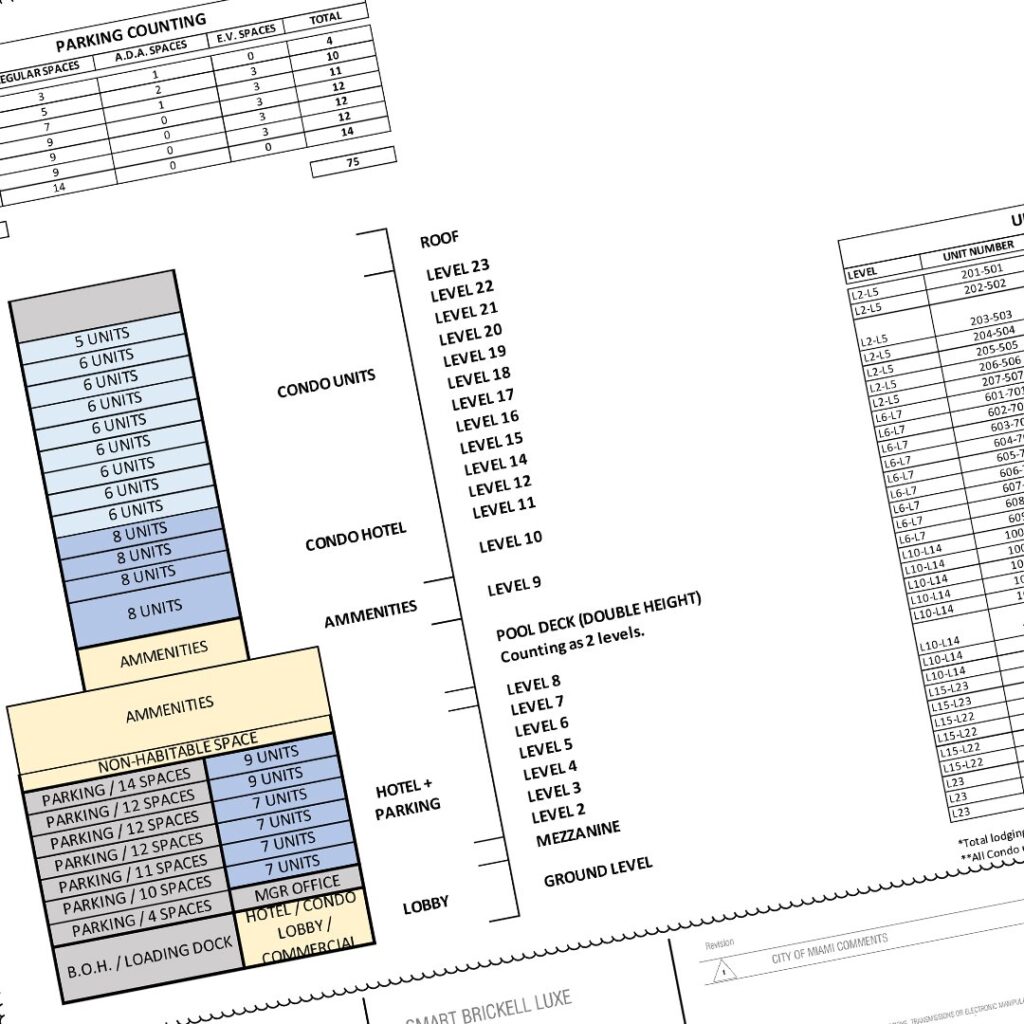
The journey of Smart Brickell Luxe began with the development of a concept design. This phase involved several critical actions:
- Site and Feasibility Study: We conducted a comprehensive analysis of the site to understand its potential and constraints. This study included evaluating site conditions, environmental impacts, and surrounding infrastructure.
- Confirm Program with Client: We collaborated closely with the client to confirm the building program, ensuring that their vision and requirements were fully understood and integrated into the design.
- Select the Consultants: We carefully selected a team of expert consultants, including structural, mechanical, electrical, and environmental engineers, to provide specialized input and support throughout the project.
- Develop Programmatic Diagrams: Our team developed detailed programmatic diagrams to illustrate the functional layout and spatial relationships within the building.
- Review Zoning and Building Codes: We conducted a thorough review of local zoning regulations and building codes to ensure compliance and identify any potential challenges early in the process.
These foundational steps set the stage for creating a high-rise that would not only stand out in Brickell’s skyline but also offer a unique living experience. We focused on integrating sustainable features, luxury amenities, and cutting-edge technology to appeal to the urban, tech-savvy residents of Brickell.
2. Schematic Design Phase
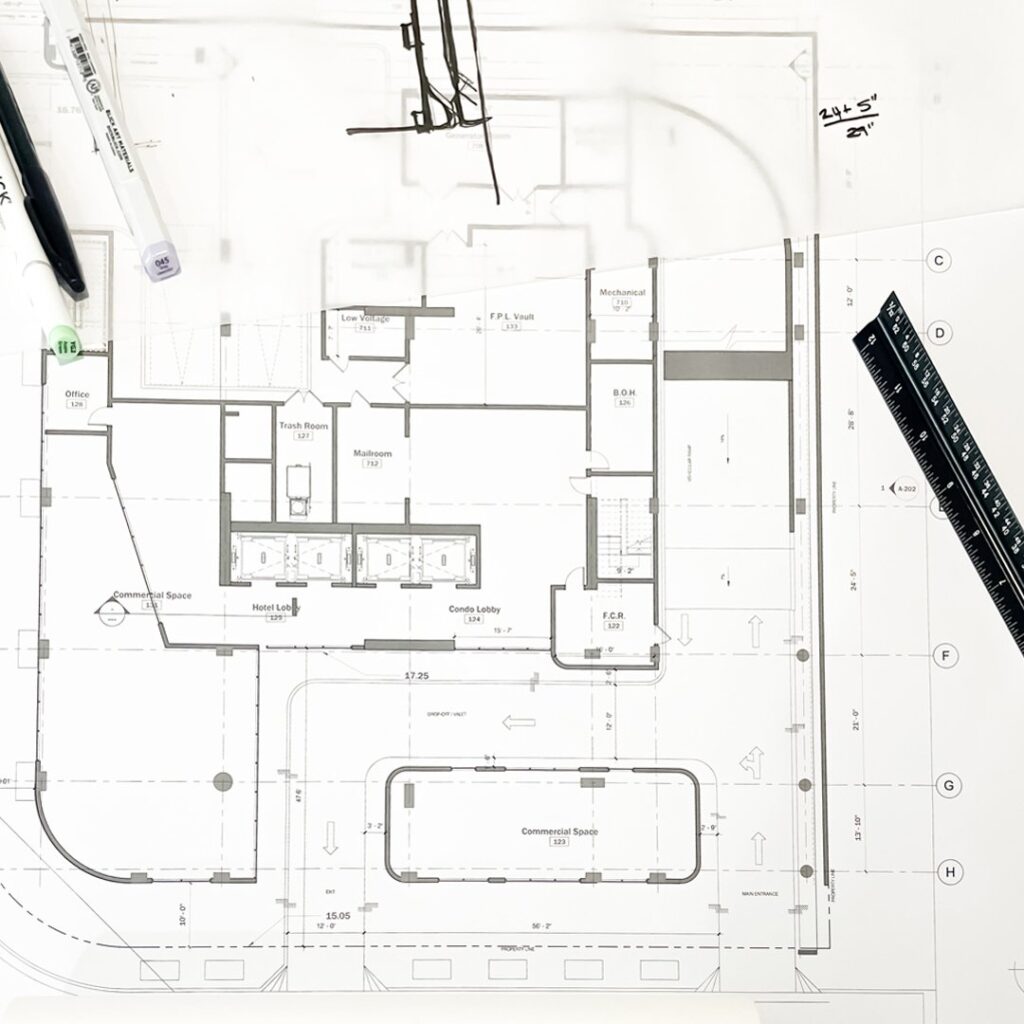
Once the concept was solidified, we moved into the schematic design phase. This step involved refining our initial ideas into detailed sketches and 3D models. During this phase, we explored various architectural forms, materials, and structural systems to ensure that the design was both aesthetically pleasing and structurally sound. Collaborative sessions with clients foster feedback and refinement. We got the major consultants involved, and finally we produced a schematic design set of plans.
3. Pre-application Meeting with Zoning
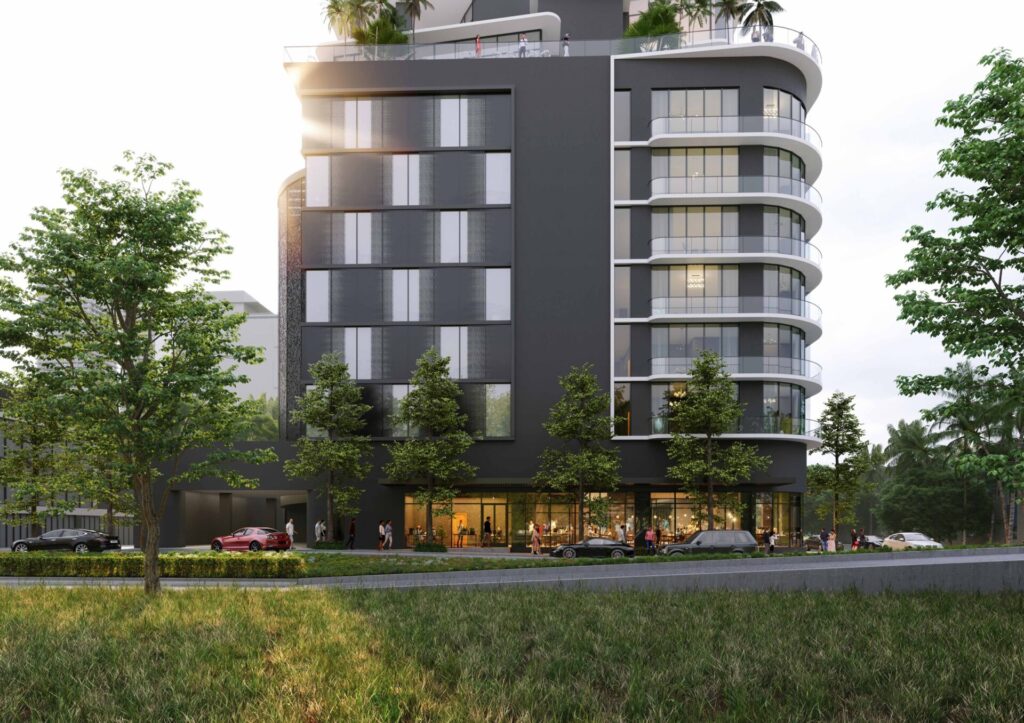
With a robust schematic design in place, we engaged in a pre-application meeting with the zoning department. This crucial step allowed us to present our preliminary designs and gain feedback on zoning regulations and potential obstacles. By addressing zoning requirements early in the process, we ensured that our design would comply with local regulations and avoid costly revisions later.
4. FDOT Pre-application Meeting
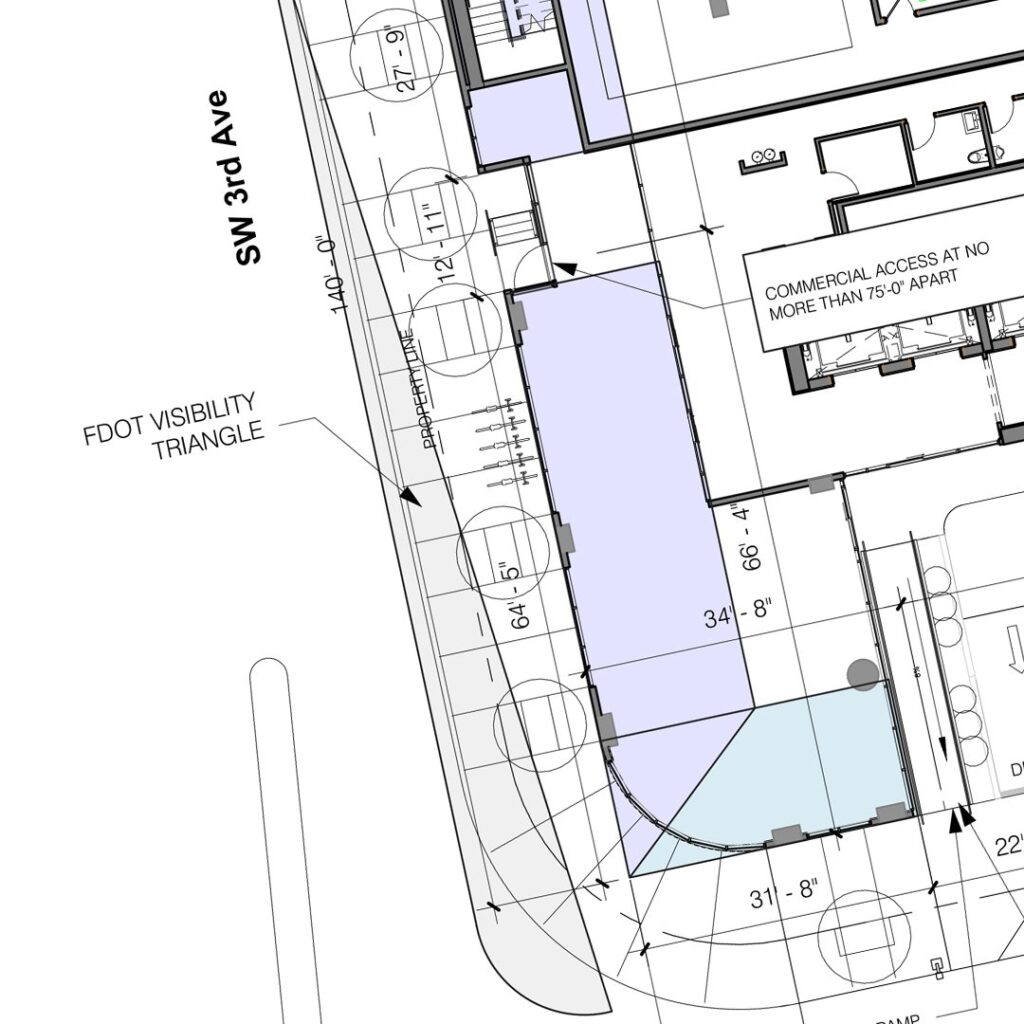
Simultaneously, we held a pre-application meeting with the Florida Department of Transportation (FDOT). Given the project’s location in a bustling urban area, it was essential to discuss traffic impacts, access points, and any necessary roadway improvements. This meeting helped us align our design with FDOT requirements, ensuring smooth traffic flow and pedestrian safety. We got a pre-approval agreement.
5. Design Development
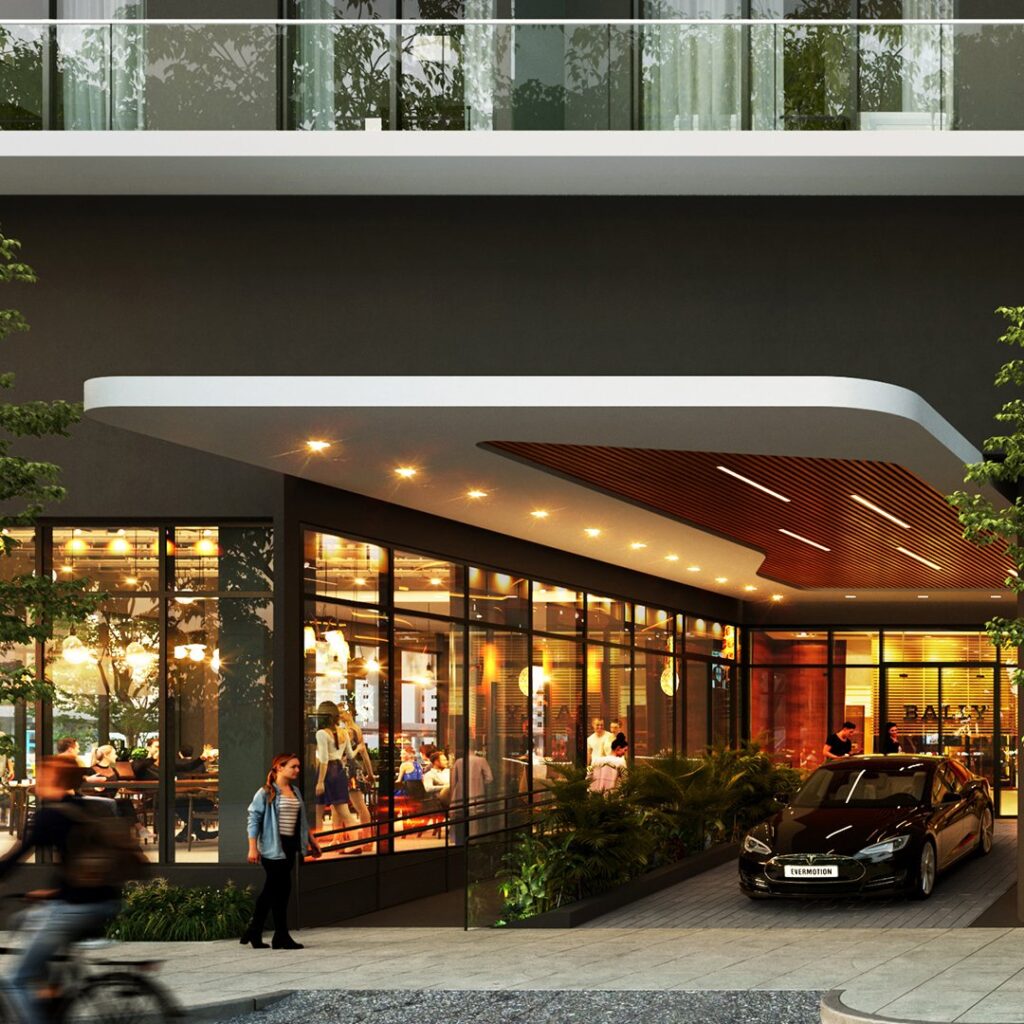
With feedback from the zoning and FDOT meetings, we entered the design development phase. Here, we refined our schematic design into more detailed and precise plans. We collaborated closely with engineers, consultants, and other stakeholders to integrate all structural, mechanical, electrical, and plumbing systems. We generated a completed design development set of plans. This phase was critical in translating our vision into a buildable design.
6. Submission for Waivers and Zoning Approval
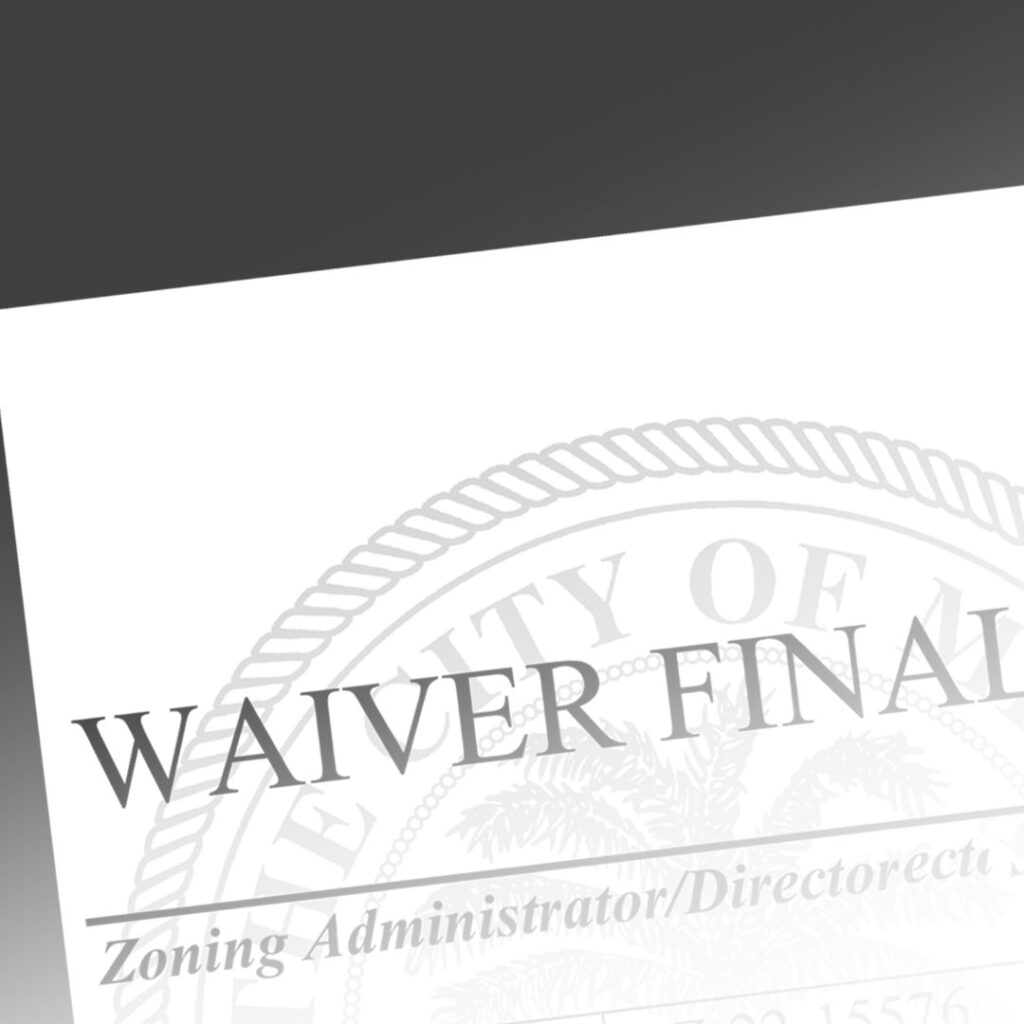
The next step was the formal submission for waivers and zoning approval. We compiled a comprehensive package that included detailed drawings, reports, and justification for any requested variances. This submission was meticulously reviewed by the zoning board, and we worked closely with them to address any concerns and make necessary adjustments to our design.
7. UDRB Presentation and Approval
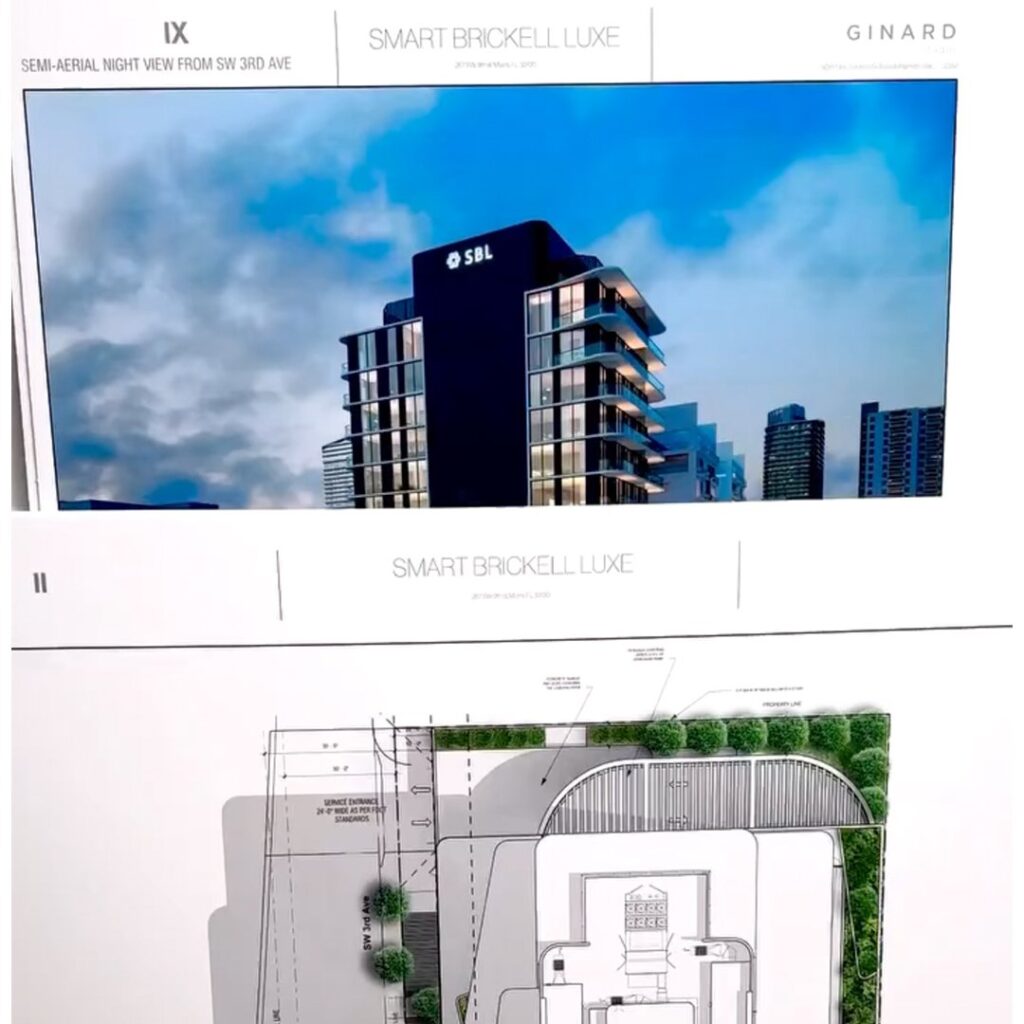
Following zoning approval, we prepared the application with the client/lawyer and designed boards. Once scheduled,, we presented our project to the Urban Development Review Board (UDRB). This presentation highlighted the design’s architectural merits, its contribution to the urban fabric, and its alignment with the city’s vision for development. Receiving UDRB approval was a significant milestone, affirming the project’s architectural excellence and community value.
8. Construction Drawings
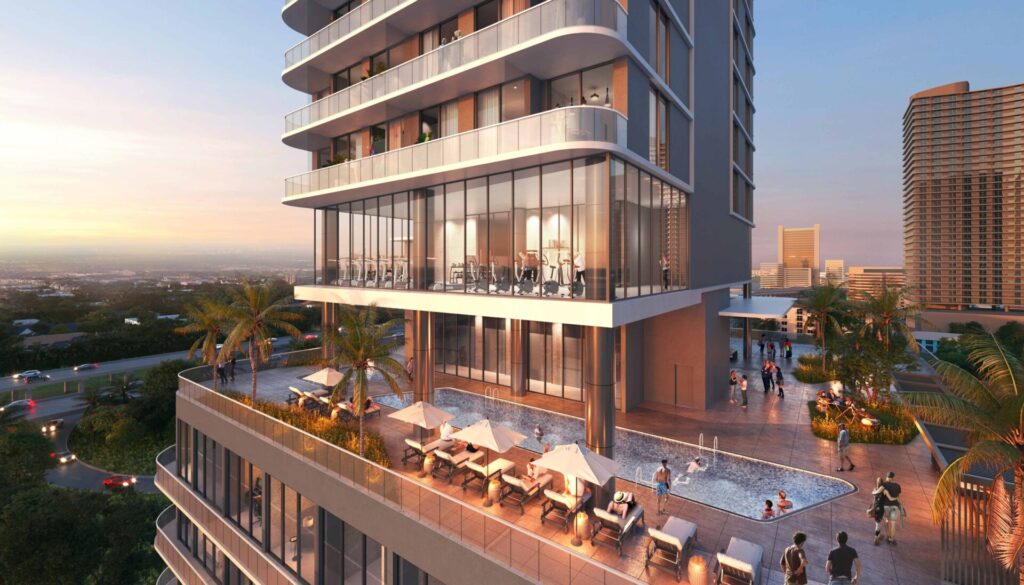
With all approvals in hand, we moved into the creation of construction drawings. In this phase we enhanced and detailed the drawings developed during the Design Development phase, ensuring accuracy and completeness; integrating feedback and comments received from the Zoning Department and UDRB to ensure compliance and alignment with their requirements. In parallel, ee worked closely with our team of consultants to ensure that all systems were integrated seamlessly into the final design.
Also, a comprehensive wind tunnel and traffic studies were conducted to ensure the building’s structural integrity and its impact on the surrounding area.
Finally, we developed a complete set of detailed construction drawings and plans, ready for submission to the permitting authorities.
9. Permitting Process
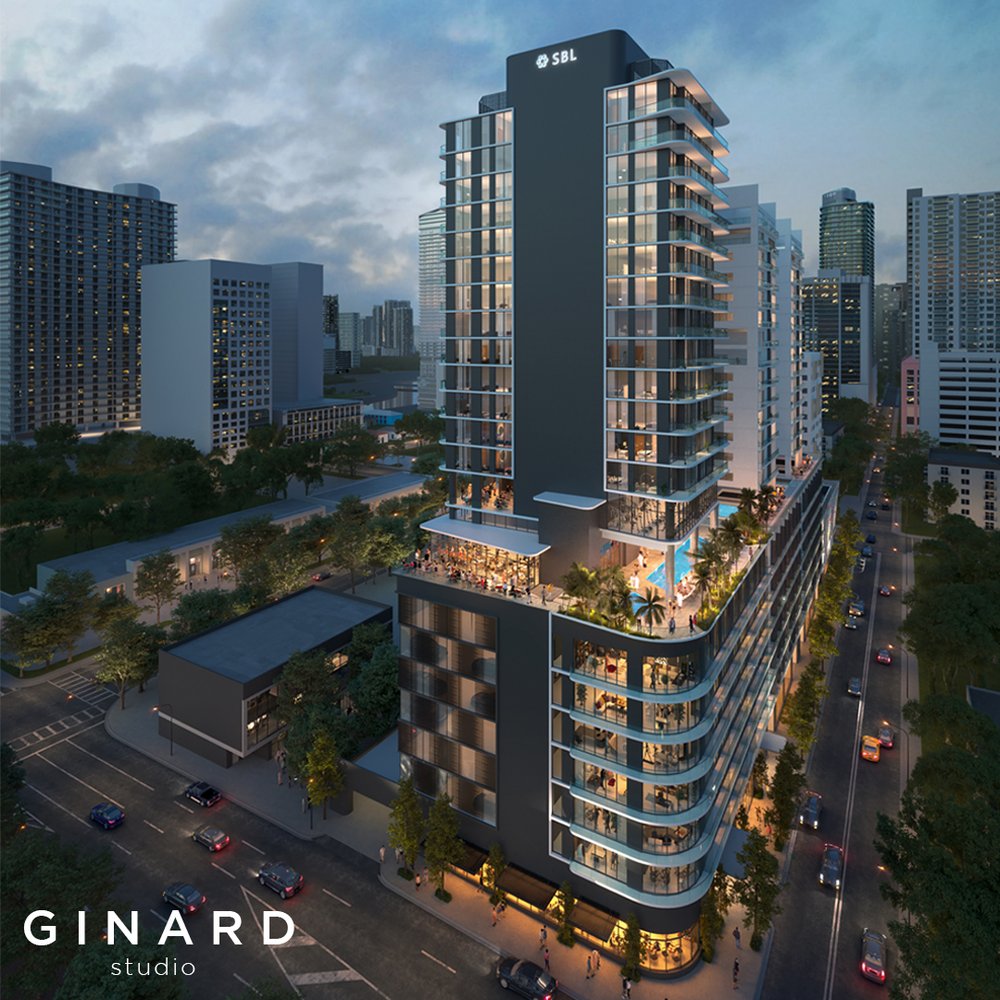
The final step before breaking ground was the permitting process. We submitted our construction drawings to various city departments for review and approval. This phase involved rigorous scrutiny to ensure compliance with building codes, safety standards, and environmental regulations. Successfully navigating the permitting process marked the culmination of our design journey.
Conclusion
The architectural design journey of Smart Brickell Luxe was an example of the power of a vision, collaboration, and meticulous planning. Each phase, from concept design to permitting, played a crucial role in transforming an ambitious idea into a tangible reality. As we prepare to break ground, we look forward to seeing Smart Brickell Luxe rise and become a standard of modern living in Brickell, Miami.
At Ginard Studio, our commitment to excellence in architectural design drives us to create spaces that inspire and elevate the human wellness. Smart Brickell Luxe is a shining example of this commitment, and we are excited to see it become a landmark in Miami’s skyline.
