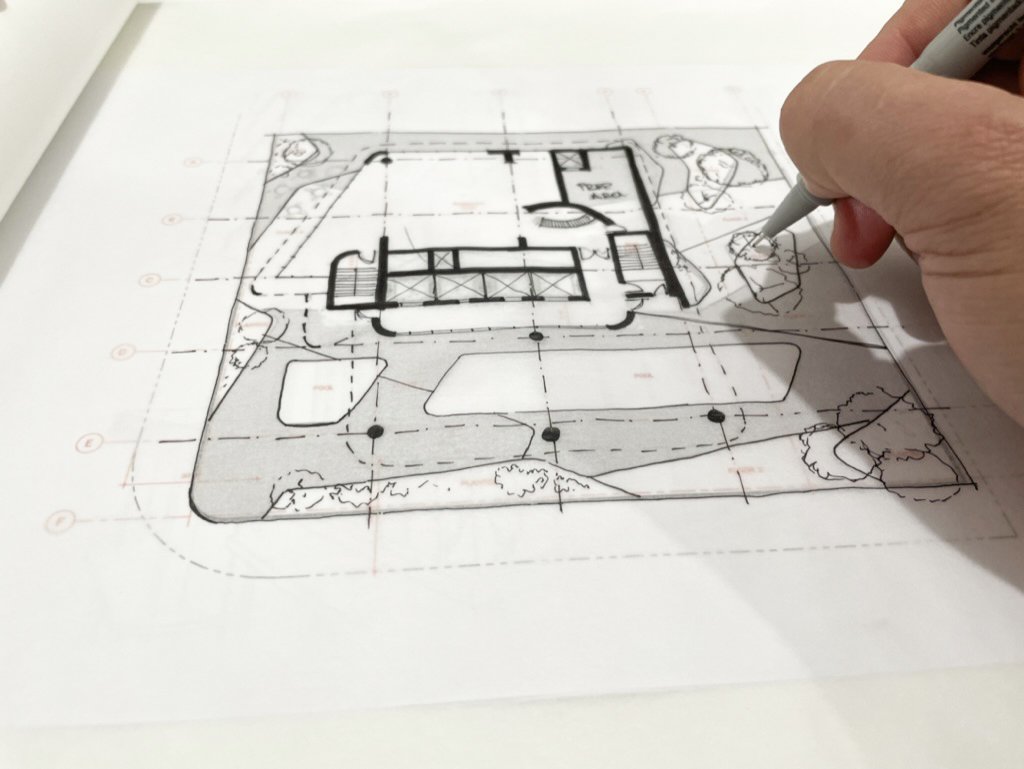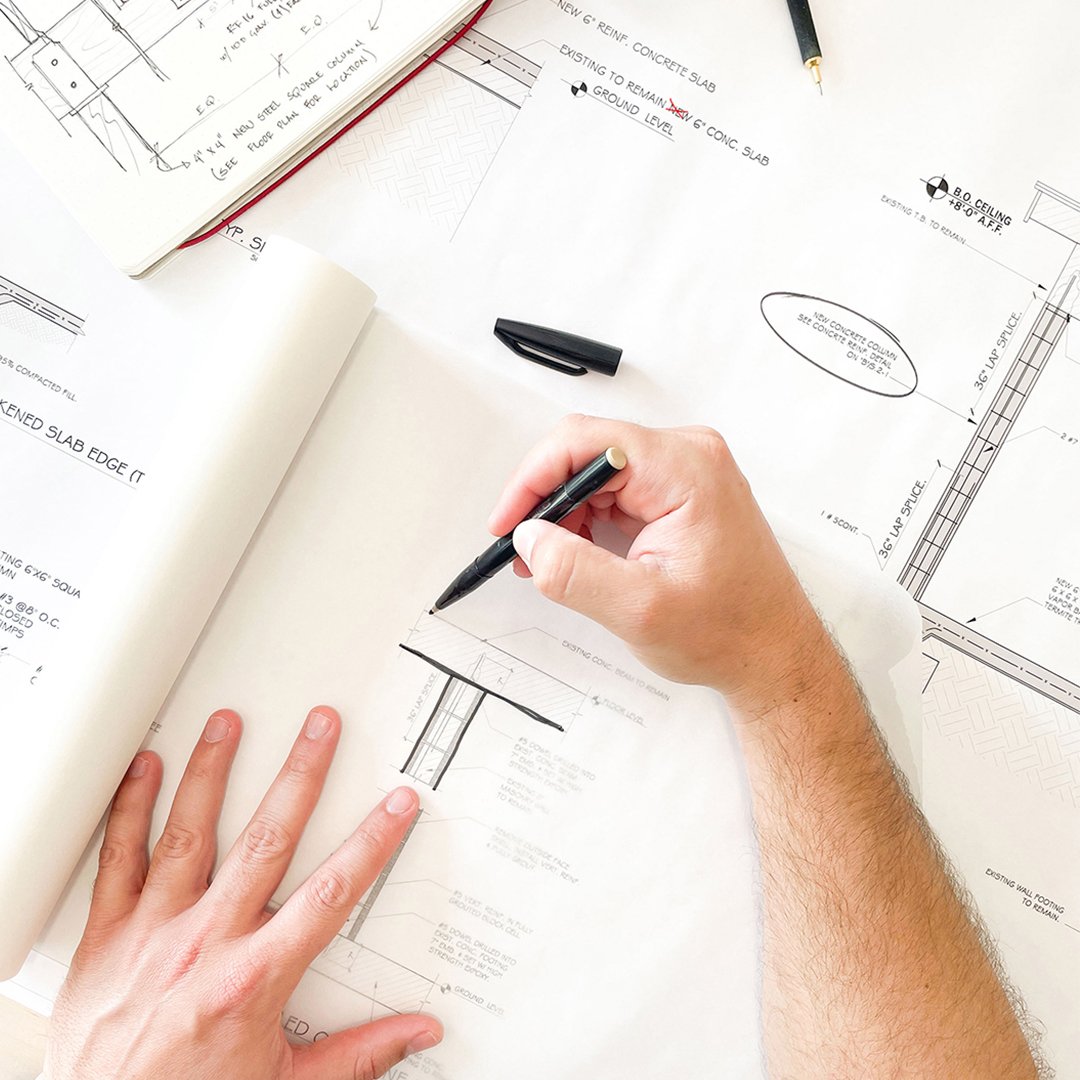A quick overview to the architectural design phases
Creating a building is a large and complex process and could be very intimidating for some people. This is not unusual. In fact, every project is unique and has its own challenges. Breaking out the architectural project into phases helps to identify possible issues and to explore some of the ways to solve them.
Therefore, in how many phases an architectural design project is divided? Well, we don’t need to reinvent the wheel. According to AIA there are five (5) phases of design:
- Schematic Design
- Design Development
- Construction Documents
- Bidding and Negotiation
- Construction Administration
Before phase I (Schematic Design), the client usually runs a “separate phase” on his own. It’s called Pre-design or “Programming”. In our experience, the clients get better results when they hire an architect also for this phase since the architect is in a better position to add past experiences in similar location or circumstances, do a zoning analysis to establish what is possible to build in terms of use and size and help the client to define the and refine the program.
Although Programming is very useful, technically is not a design phase, therefore we will exclude it from this writing and will talk about it in a separate one with more detail.
Schematic Design

In this phase the client provides the architect with the information gathered on the Pre-design phase (in case the architect wasn’t hired for that) along with site survey and the program. The architect does precedent research of the property, including zoning ordinances, building codes issues and a deeper site analysis.
All that information helps the architect and the client to review the program, constraints and zoning codes. The architect establishes location, shape, size, and relationships between spaces.
The main goal of this phase is to develop a preliminary geometry and scale of the building. Schematic floor plan and elevations are developed. Usually, in commercial projects, is at the end of this phase where the architect prepares a zoning permit set to submit for zoning approvals. This will vary depending on each jurisdiction.
In a residential project, the architect could prepare a set of drawings to submit for Site Plan approval to the City, necessary to have their feedback before moving forward with the project.
Design Development
In this phase is where the architect starts to refine the design, adding more details to the drawings and selecting different products and materials. All the important aspects of the building are developed. If is already a Contractor selected, this is the right time to bring him aboard for he to advise on cost estimating.
Most of the consultants are also involved in this phase. The architect should revise their drawings and coordination work between disciplines start.
Construction Documents
The Construction Documents phase is the one where the architect and his consultants produce all the drawings for the Building Department and the contractor. More details are added to the project in all disciplines and all coordination needs to be done.
Once the Construction drawings have been submitted, the building department will send their comments back. The architect and his consultants will reply and consult with buildings officials until the project is approved for start construction.
Bidding
If Contractor has not be selected yet by the client, the architect will produce bidding sets for the owner to distribute to selected contractors for bidding. The architect will attend interviews and walk-troughs if necessary, and help the client to evaluate the contractor qualifications.
When working with developers, they usually have their own contractor or a construction company from older projects. This will simplify the work for the architect since only needs to meet with one contractor.
Construction Administration
During construction phase, the architect provides construction oversight of the project to ensure the building is constructed following the design intent. The architect is not responsible for means and methods used by the contractor, nor the quality of the work performed by the contractor.
The architect will make regular visits to the job site and get familiar with the work. He also will respond to RFI’s and review and approve submittals, shop drawings and product data.
On many occasions, the architect will require also to certify payments to the contractor regarding the progress of the work performed.
So far, this is a very general overview of the architectural design phases. We can add more information regarding how to distribute the fees in every stage, but this will be more complex since it will depend on many factors, including the type of office the client is hiring, the software and platform that will be used and the schedule for the project between many others.
