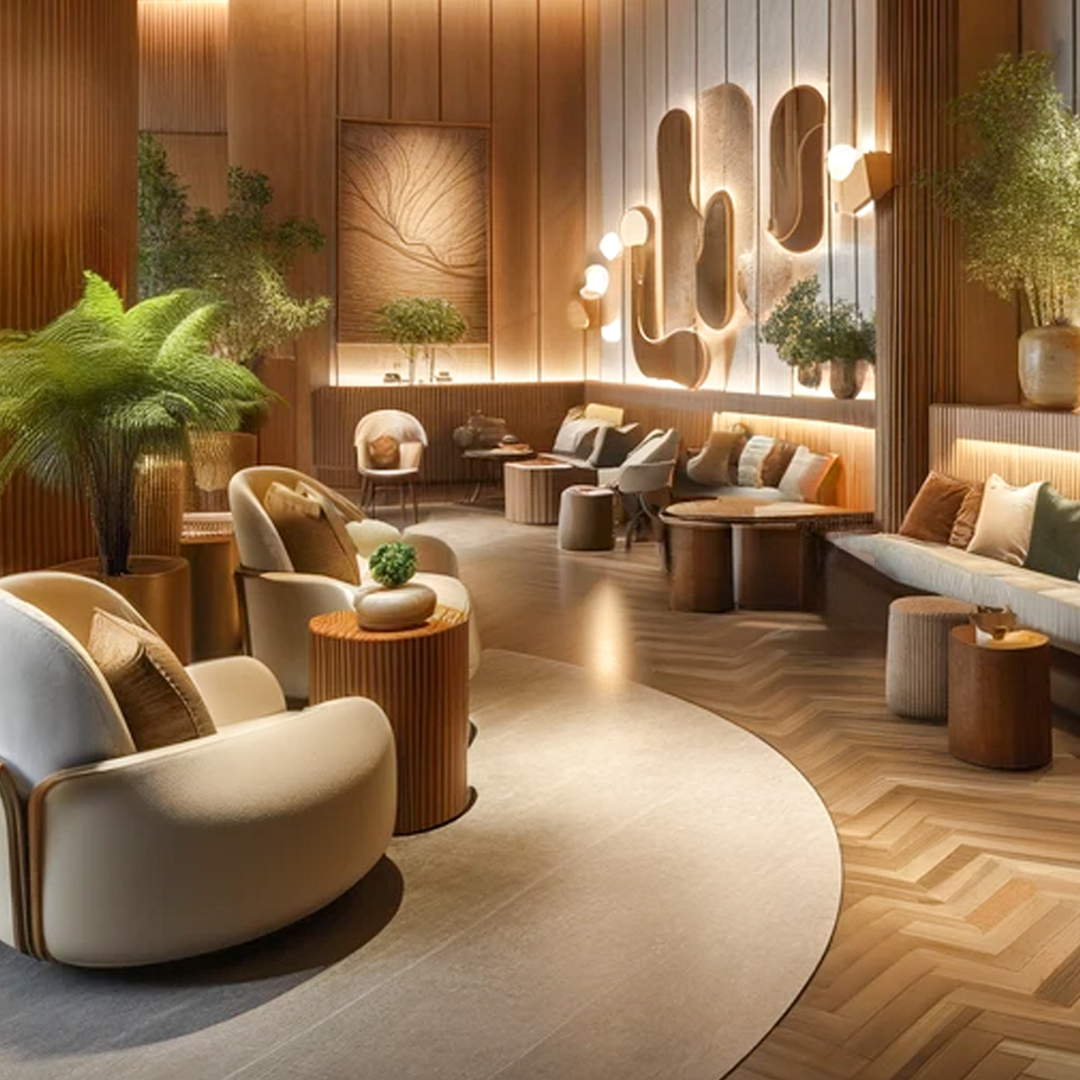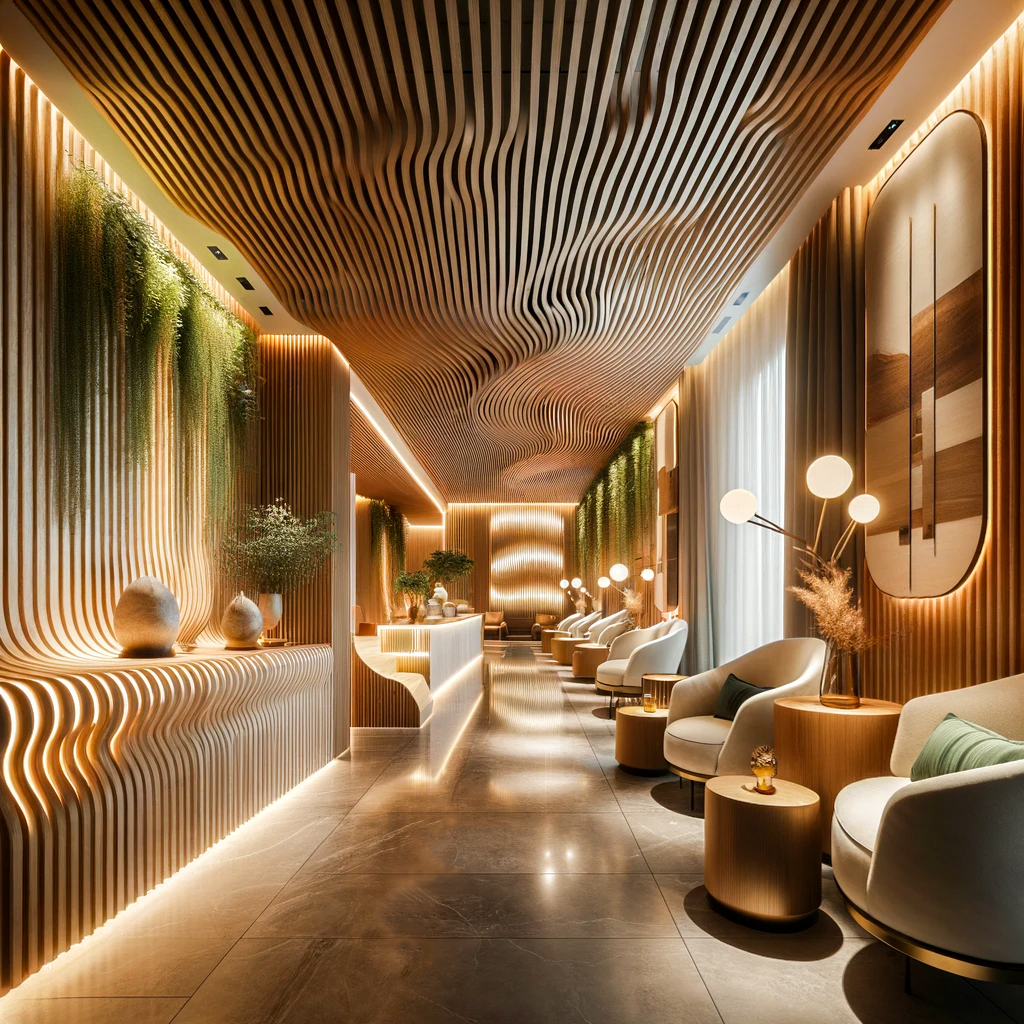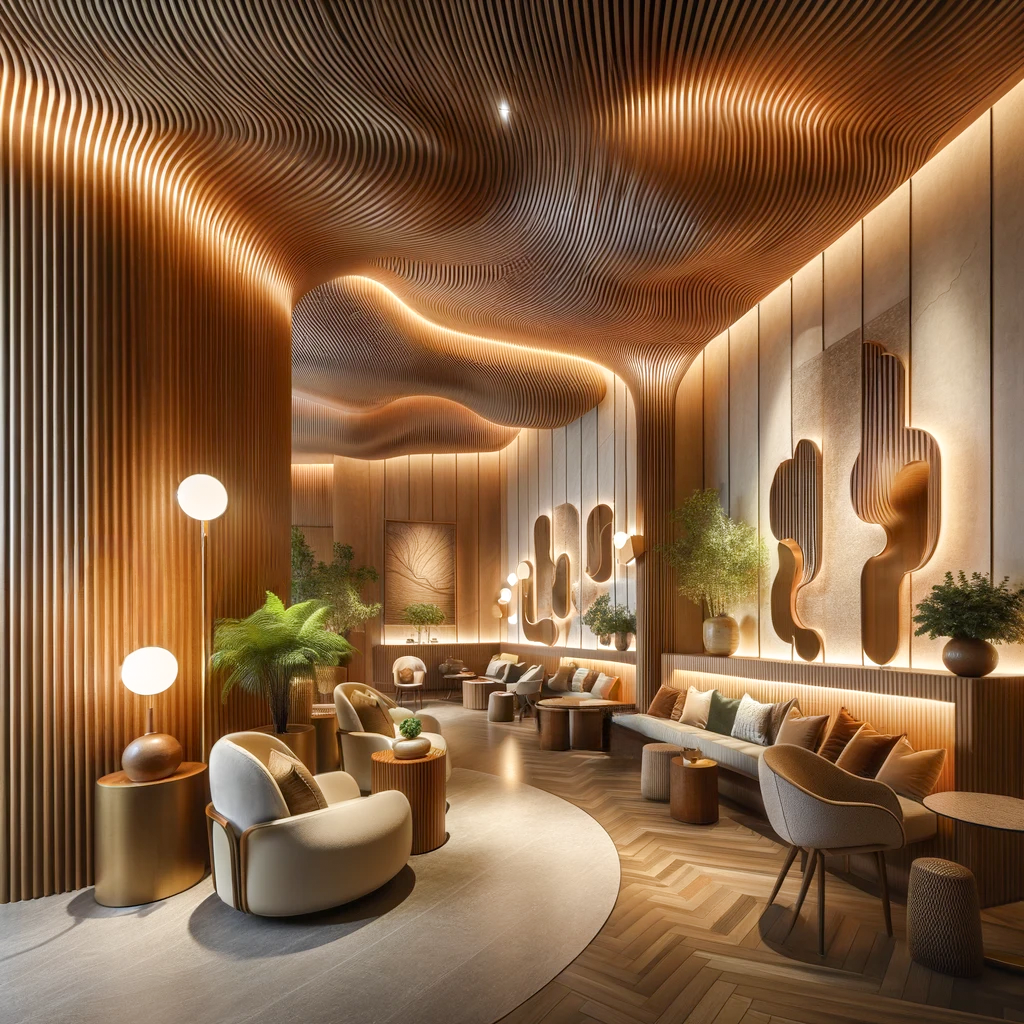F8 Miami Restaurant
We designed a modern Brickell restaurant with stunning sunset views, contemporary furniture, warm lighting, rich textures, and seamless wavy wooden elements for an inviting atmosphere.
- Concept Design

Our architecture firm was chosen to design the concept of a modern and elegant restaurant in Brickell, located on the 8th floor with large glass windows that offer a westward view of the beautiful Miami sunset. The projects is characterized by an original design and contemporary furniture. Soft and warm lighting complements the rich textures and finishes. Wavy wooden elements integrate organically and gradually, extending from furniture to walls and connecting with the ceiling.
PROJECT DATA
Date: 2023
Project Total Square Footage: 5,000 sf A/C
Location of Project: Brickell, Miami FL
OUR SERVICES
Concept design
Interior architecture design
RELATED PROJECT
EXPLORE MORE PROJECTS
Explore more of our architectural vision through these selected projects. Each design showcases our commitment to creating distinctive spaces that blend innovative design with timeless elegance.
Commercial Architecture
In the Brickell District, this mixed-use building by Habitat Group revitalizes Miami. The high-rise serves as a Condo-hotel and short-term rentals, maximizing density. Committed to LEED Gold, it features overhangs for sun protection and on-site stormwater management.
Commercial Architecture
Barefoot Pelican Naples evolves into a seven-star luxury resort, enhancing its waterfront setting, amenities, resilience, and international prestige.
Commercial Architecture
Located on a main avenue in Mexico City, this 15-floor mixed-use building features high-profit offices and retail spaces, including ground-level and upper-level commercial units with stunning skyline.
RESTAURANT INTERIOR DESIGN
Where Modern Luxury Meets Transformative Design
With over 20 years of experience, Ginard Studio creates timeless, functional spaces tailored to your needs. Our collaborative approach ensures seamless communication, innovative solutions, and unmatched attention to detail. Contact us today, and let’s start transforming your ideas into spaces that inspire and elevate everyday experiences.

