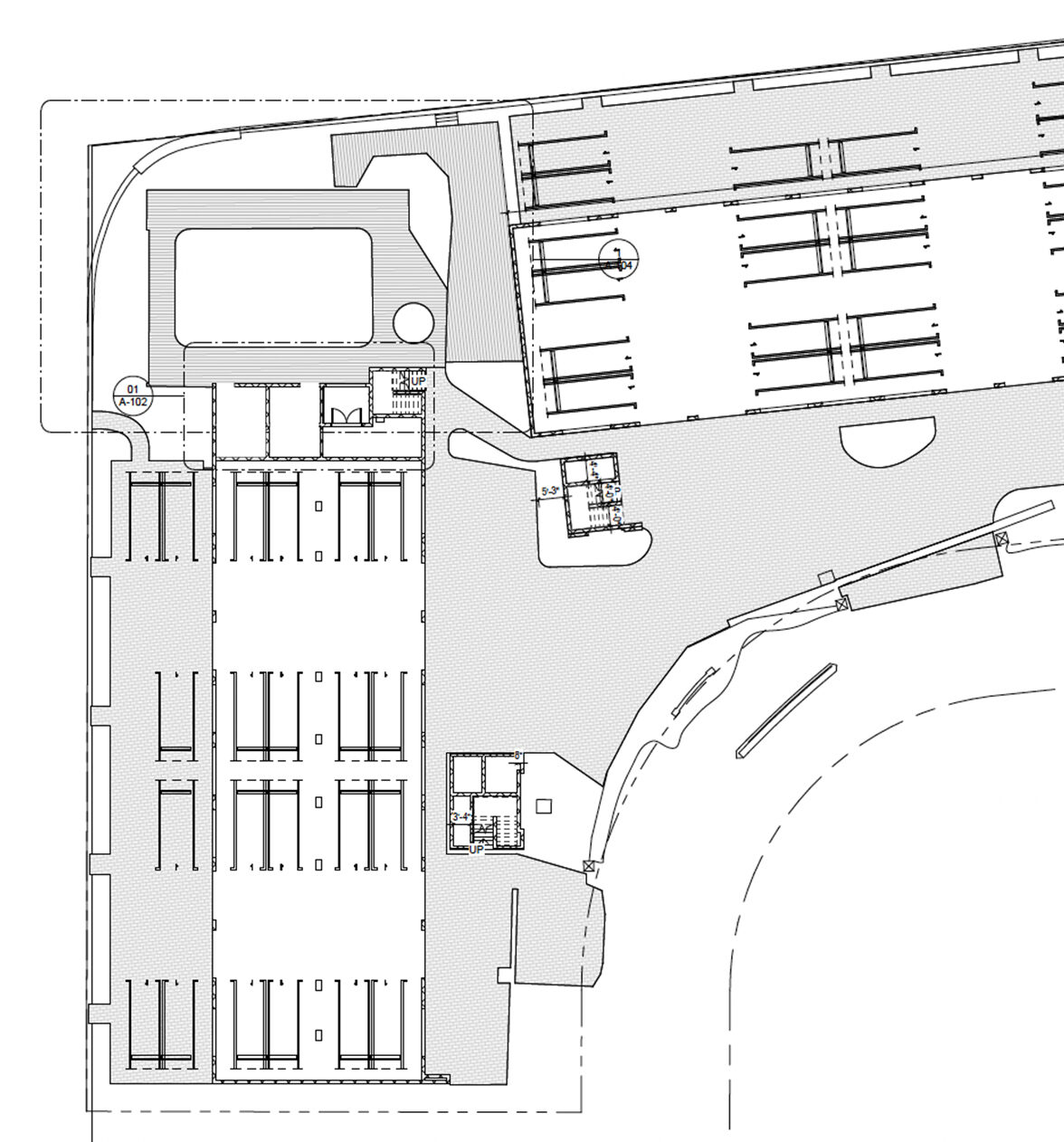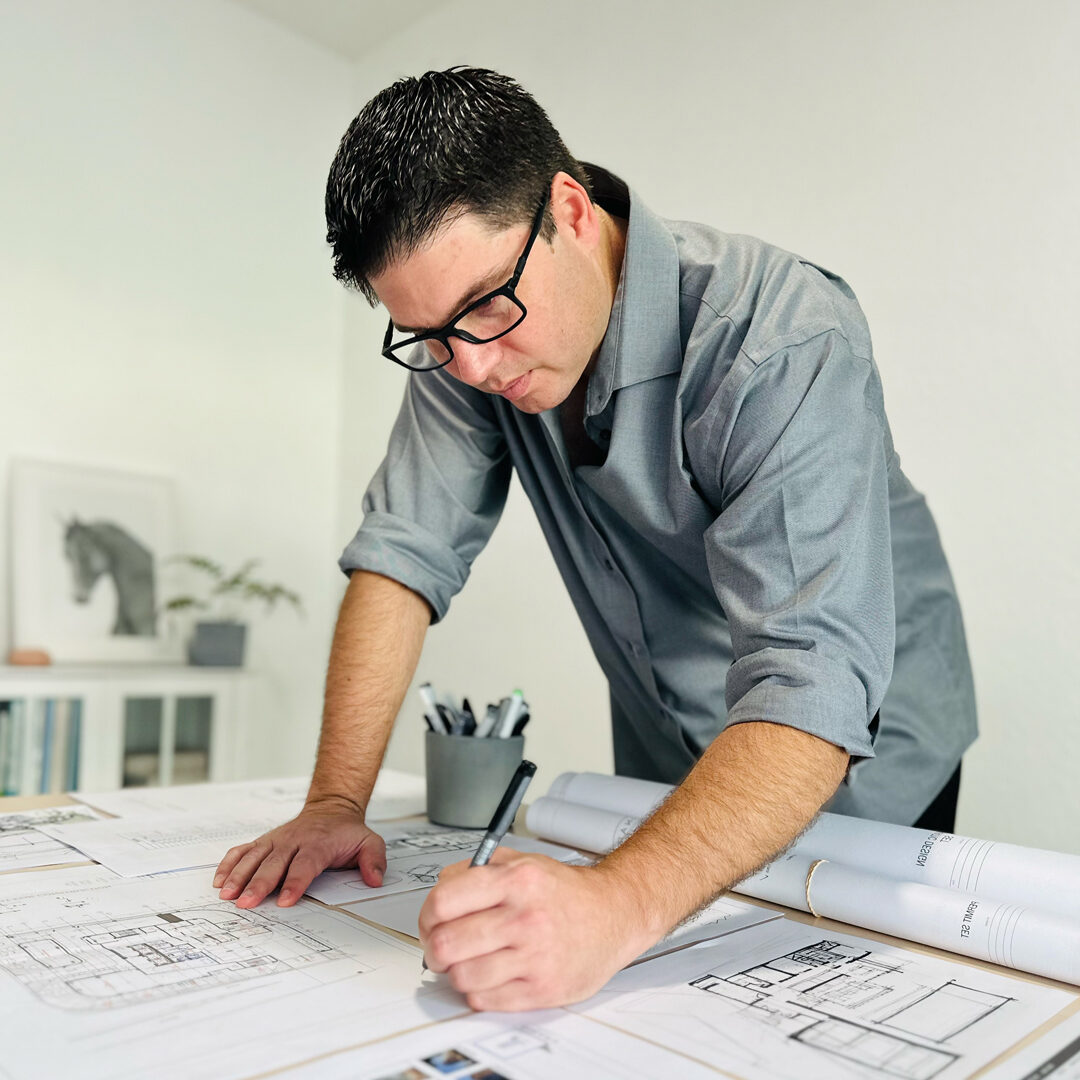Building Re-certification
BUILDING CODE AND COMPLIANCE SUPPORT

HELPING SOUTH FLORIDA PROPERTY OWNERS TAKE ACTION
In Miami-Dade County, building recertification is a mandatory process designed to ensure the structural and electrical safety of buildings as they age. Initially established in 1975, the program has been updated to enhance building safety standards.
What is Recertification?
Recertification involves a comprehensive inspection conducted by a Florida-registered professional engineer or architect. These experts assess the building's structural integrity and electrical systems to confirm they are safe for continued use. The findings are compiled into a report submitted to the county's Building Official.
Exemptions
Certain structures are exempt from recertification requirements, including:
- Single-family homes and duplexes.
- Buildings with an occupant load of 10 or fewer and less than 2,000 square feet in area.
- Non-residential farm buildings on farms.
Frequency of Recertification
Buildings are subject to recertification 30 years after their construction and every 10 years thereafter. Property owners receive a "Notice of Required Recertification" and must submit the inspection report within 90 days of the notice.
Inspection Focus
The recertification inspection evaluates several key aspects:
- Structural Components: Foundation, walls, columns, beams, and floors are examined for signs of deterioration or distress.
- Electrical Systems: Service panels, wiring, conduits, and other electrical installations are checked for safety and compliance with current codes.
- Non-residential farm buildings on farms.
The goal is to identify any issues that could compromise the building's safety and recommend necessary repairs or maintenance.
By adhering to these recertification requirements, South Florida property owners play a crucial role in maintaining the safety and integrity of their buildings, ensuring they remain safe spaces for occupants and the community.
ABOUT OUR TEAM OF EXPERTS
Our process is defined by three fundamental elements. First and foremost, we have an unwavering passion for design, fueling our relentless pursuit of excellence. Secondly, we approach every detail with an almost obsessive attention, ensuring that no aspect is overlooked. Lastly, we embrace simplicity as a primary tool for problem-solving, allowing us to craft elegant and efficient solutions.
We take pride in our ability to think beyond boundaries and push the limits of what is possible in architecture. Our team of talented professionals is dedicated to bringing innovative ideas to life, creating spaces that inspire and leave a lasting impact. Through our collaborative approach, we strive to create meaningful and sustainable designs that not only meet the needs of our clients but also contribute to the well-being of the communities they serve.
Whether it’s a residential, commercial, or institutional project, we approach each with the same level of dedication and commitment, ensuring that our clients’ goals are not only met but exceeded. Our track record of successful projects and satisfied clients is a testament to our expertise and passion for creating exceptional architecture.

BUILDING SAFETY & RECERTIFICATION QUESTIONS
What is a building recertification inspection, and why is it required?
At what age does a building need to undergo a recertification inspection?
What does a recertification inspection include?
What happens if my building fails the inspection?
How can I prepare my building for a recertification inspection?
What are the consequences of not completing a required recertification on time?
How long does the inspection process typically take?
Are there any grants or financial assistance programs to help cover necessary repairs?
How do I schedule a recertification inspection with Ginard Studio?
Do You Work with Sustainable/green Building Practices?
STILL HAVE QUESTIONS?
OUR VALUED CLIENTS
We are proud to collaborate with industry-leading brands that trust our expertise and innovation. From global corporations to visionary startups, our clients represent excellence across various sectors. Explore some of the top names we’ve worked with and see the impact of our designs.

MEET THE FOUNDERS
ALEX & YALIESY GINARD
Alex and Yaliesy Ginard, founders of Ginard Studio, bring a unique blend of architectural expertise and real estate acumen to every project. Alex, a registered architect with over 15 years of experience, has worked across Cuba, Mexico, and the U.S., specializing in high-end residential and commercial developments. After years at Arquitectonica, he launched Ginard Studio in 2021 to create spaces that blend identity, functionality, and authenticity. Yaliesy, a licensed Florida real estate broker, plays a key role in feasibility studies, concept development, and business operations. Her strategic vision ensures smooth project execution while maintaining the integrity of each design.
Together, they lead a firm that thrives on collaboration, innovation, and a deep commitment to excellence. With a hands-on approach and a passion for transforming spaces, they work closely with clients, consultants, and contractors to bring visionary projects to life. Their designs not only inspire but also enhance communities and elevate everyday experiences.
MIAMI ARCHITECTS
PARTNER WITH US TO BRING YOUR VISION TO LIFE
With over 20 years of experience, Ginard Studio creates timeless, functional spaces tailored to your needs. Our collaborative approach ensures seamless communication, innovative solutions, and unmatched attention to detail. Contact us today, and let’s start transforming your ideas into spaces that inspire and elevate everyday experiences.